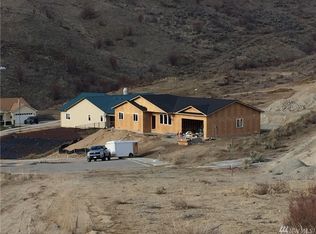Element Homes new construction. 3 bedroom, 2 bathroom rambler on huge .76 acre lot. Located in desirable Saska Hills in Lake Entiat overlooking beautiful Columbia River. Open concept living. Spacious kitchen w/ large center island. Vaulted ceilings in great room. Large master suite w/ 5 piece master bath including separate walk-in shower, soaking tub and dual vanity. Still time to pick your colors. 35 acres of surrounding community space offering undeveloped landscapes to enjoy wildlife viewing.
This property is off market, which means it's not currently listed for sale or rent on Zillow. This may be different from what's available on other websites or public sources.

