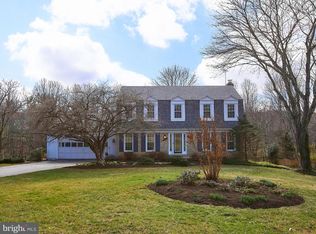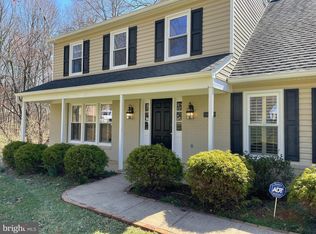Welcome home to this hidden gem! A rare opportunity to live by Meadowlark Gardens and the W&OD Trail, nearly half-acre corner lot overlooking protected parkland and sprawling meadows, on a quiet no-thru street--the ultimate Town & Country site. A spacious, inviting home with hardwood floors, updated baths and kitchen featuring Viking and Thermador appliances, whole house back-up generator, new roof/gutter guards-2019 and HVAC system, water heater-2017. A bright, open layout that features a wonderful addition with picture windows, plus a large screened in porch to enjoy nature's splendor. A fully finished, daylight lower level offers cozy gas fireplace, a den currently used as guest suite, full bath, built-in wet bar along with refrigerator, dishwasher and access to outdoor slate patio and heated spa. This gorgeous homesite features an irrigation system, stone retaining walls, fully fenced rear yard, swing set, lush gardens, ideal for family gatherings, pets, bikes, walking shoes, garden gloves and barbeque grill. A serene, park-like setting with easy commute to Tysons, major commuter routes, Metro rail, highly rated schools, just minutes from Wolf Trap National Park for the Performing Arts and shopping. This home is sure to be the envy of all your friends.
This property is off market, which means it's not currently listed for sale or rent on Zillow. This may be different from what's available on other websites or public sources.

