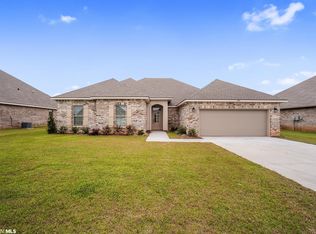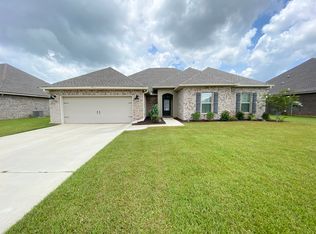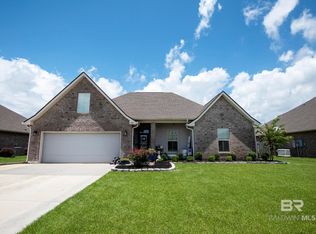Beautiful new home in Old Field subdivision, built in 2021. Four bedrooms, 2 baths, with a split floorplan in which the master suite is across the home from the three secondary bedrooms and secondary bathroom. Very large backyard with an insulated 200sf storage shed. Backyard has 6 foot tall privacy fencing all the way around. 10 foot ceilings throughout make the home feel even more spacious than its 2200sf. Upgraded throughout. Thanks for looking! Initial lease term is 12 months, and can be extended in 12 month increments, or on a month-to-month basis, at tenant's preference. Tenant pays for utilities (water and electricity). Home includes a washer, dryer, and refrigerator. Landlord pays for lawn care. Pets may be allowed, on a case by case basis, subject to approval and with an additional $1,000.00 pet deposit. Tenants will be asked to provide proof of income (most recent tax returns and/or most recent W2 form(s)), proof of liquid assets (most recent bank statement(s) documenting reserve funds), and will be asked to provide permission for a criminal background check, eviction background check, and credit check, which requires payment of a $40 fee (per applicant) directly to TransUnion credit bureau.
This property is off market, which means it's not currently listed for sale or rent on Zillow. This may be different from what's available on other websites or public sources.



