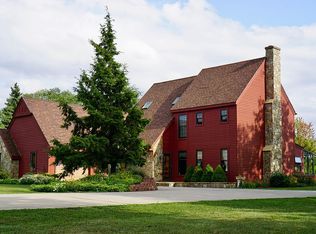Closed
$250,000
9965 Farel Rd, Fredonia, NY 14063
3beds
1,836sqft
Single Family Residence
Built in 1995
2.3 Acres Lot
$258,600 Zestimate®
$136/sqft
$2,513 Estimated rent
Home value
$258,600
$197,000 - $341,000
$2,513/mo
Zestimate® history
Loading...
Owner options
Explore your selling options
What's special
This beautifully updated 3-bedroom, 2.5-bath home sits on over 2 scenic acres, offering the perfect blend of modern updates and country charm. Inside, you'll find new flooring throughout most of the home, stylishly updated bathrooms, and fresh finishes that create a warm, inviting atmosphere. The spacious kitchen comes fully equipped—all kitchen appliances stay, including a newer dishwasher—making this home truly move-in ready. The cozy living area features a pellet stove, perfect for supplementing heat and adding ambiance during cooler months. Central air ensures comfort all summer long. The primary suite features a private bathroom and a large walk-in closet, while the convenient first-floor laundry adds everyday ease. Outside, enjoy relaxing on the front porch or entertaining on the back deck. A generously sized driveway leads to a detached 2.5-car garage with a built-in bar area in the back—great for hosting or hobbies. A storage shed is also included with the property. With over 2 acres to explore, modern updates throughout, and thoughtful features inside and out, this home offers a rare opportunity for peaceful living just minutes from town. Come see all that 9965 Farel Road has to offer!
Zillow last checked: 8 hours ago
Listing updated: August 16, 2025 at 10:20am
Listed by:
Alicia McNaughton-Gage 716-785-3560,
ERA Team VP Real Estate-Fredonia
Bought with:
Brittany Cerrie, 10401351451
Howard Hanna Holt - Fredonia
Source: NYSAMLSs,MLS#: R1612884 Originating MLS: Chautauqua-Cattaraugus
Originating MLS: Chautauqua-Cattaraugus
Facts & features
Interior
Bedrooms & bathrooms
- Bedrooms: 3
- Bathrooms: 3
- Full bathrooms: 2
- 1/2 bathrooms: 1
- Main level bathrooms: 3
- Main level bedrooms: 3
Bedroom 1
- Level: First
- Dimensions: 15.00 x 13.00
Bedroom 1
- Level: First
- Dimensions: 15.00 x 13.00
Bedroom 2
- Level: First
- Dimensions: 13.00 x 13.00
Bedroom 2
- Level: First
- Dimensions: 13.00 x 13.00
Bedroom 3
- Level: First
- Dimensions: 13.00 x 13.00
Bedroom 3
- Level: First
- Dimensions: 13.00 x 13.00
Dining room
- Level: First
- Dimensions: 13.00 x 12.00
Dining room
- Level: First
- Dimensions: 13.00 x 12.00
Family room
- Level: First
- Dimensions: 13.00 x 13.00
Family room
- Level: First
- Dimensions: 13.00 x 13.00
Kitchen
- Level: First
- Dimensions: 17.00 x 10.00
Kitchen
- Level: First
- Dimensions: 17.00 x 10.00
Living room
- Level: First
- Dimensions: 17.00 x 14.00
Living room
- Level: First
- Dimensions: 17.00 x 14.00
Heating
- Gas, Forced Air
Cooling
- Central Air
Appliances
- Included: Dishwasher, Gas Cooktop, Gas Water Heater, Refrigerator
- Laundry: Main Level
Features
- Ceiling Fan(s), Separate/Formal Dining Room, Separate/Formal Living Room, Kitchen Island, Kitchen/Family Room Combo, Window Treatments, Bedroom on Main Level, Main Level Primary
- Flooring: Laminate, Varies, Vinyl
- Windows: Drapes
- Basement: Crawl Space,None
- Number of fireplaces: 1
Interior area
- Total structure area: 1,836
- Total interior livable area: 1,836 sqft
Property
Parking
- Total spaces: 2.5
- Parking features: Detached, Electricity, Garage, Driveway, Garage Door Opener
- Garage spaces: 2.5
Features
- Levels: One
- Stories: 1
- Patio & porch: Deck, Open, Porch
- Exterior features: Blacktop Driveway, Deck
Lot
- Size: 2.30 Acres
- Dimensions: 250 x 404
- Features: Irregular Lot
Details
- Additional structures: Shed(s), Storage
- Parcel number: 0658891120000003037000
- Special conditions: Standard
Construction
Type & style
- Home type: SingleFamily
- Architectural style: Ranch
- Property subtype: Single Family Residence
Materials
- Vinyl Siding
- Foundation: Block
- Roof: Asphalt
Condition
- Resale
- Year built: 1995
Utilities & green energy
- Electric: Circuit Breakers
- Sewer: Septic Tank
- Water: Connected, Public
- Utilities for property: Electricity Connected, Water Connected
Community & neighborhood
Location
- Region: Fredonia
Other
Other facts
- Listing terms: Cash,Conventional,FHA
Price history
| Date | Event | Price |
|---|---|---|
| 8/15/2025 | Sold | $250,000+0%$136/sqft |
Source: | ||
| 6/15/2025 | Pending sale | $249,900$136/sqft |
Source: | ||
| 6/13/2025 | Contingent | $249,900$136/sqft |
Source: | ||
| 6/8/2025 | Listed for sale | $249,900+42.8%$136/sqft |
Source: | ||
| 1/13/2022 | Sold | $175,000-5.4%$95/sqft |
Source: | ||
Public tax history
| Year | Property taxes | Tax assessment |
|---|---|---|
| 2024 | -- | $22,230 |
| 2023 | -- | $22,230 |
| 2022 | -- | $22,230 |
Find assessor info on the county website
Neighborhood: 14063
Nearby schools
GreatSchools rating
- 3/10Fredonia Elementary SchoolGrades: 1-4Distance: 3.6 mi
- 6/10Fredonia Middle SchoolGrades: 5-8Distance: 3.6 mi
- 8/10Fredonia High SchoolGrades: 9-12Distance: 3.6 mi
Schools provided by the listing agent
- District: Fredonia
Source: NYSAMLSs. This data may not be complete. We recommend contacting the local school district to confirm school assignments for this home.
