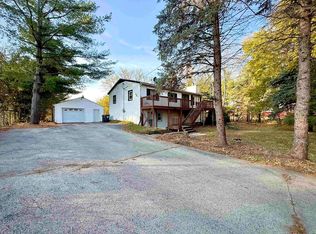Completely remodeled ranch home situated on 3.5 acres in Stillman Valley school district. This property has a 24 x 36 outbuilding with porch, concrete, electric, a loft, and overhead garage door. Also a metal building with concrete floors and a garden shed. This home has been remodeled from top to bottom in 2014. Open floor plan from eat-in kitchen, living room and dining room. Flooring is southern yellow pine reclaimed from an 1800's barn out of Stephenson County throughout home. Large master bedroom with two closets and master bathroom. Other two bedrooms are really good size. 1st floor laundry. Off the rear of the house there is a concrete patio that overlooks the property. Property is zoned AG-1.
This property is off market, which means it's not currently listed for sale or rent on Zillow. This may be different from what's available on other websites or public sources.

