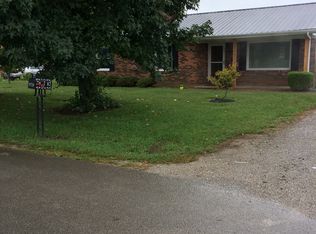Sold for $225,000 on 06/27/25
$225,000
997 Hatter Rd, Franklin, KY 42134
4beds
1,300sqft
Single Family Residence
Built in 1977
0.46 Acres Lot
$227,000 Zestimate®
$173/sqft
$1,698 Estimated rent
Home value
$227,000
Estimated sales range
Not available
$1,698/mo
Zestimate® history
Loading...
Owner options
Explore your selling options
What's special
Welcome to 997 Hatter Road – a well-maintained, move-in-ready three bedroom & two bath home that has additional space that the sellers used for a fourth bedroom (no closet). This room could also be used as a second living area, office or recreation room. The generous kitchen has great cabinet & counter space. Appliances remain, including the washer/dryer. Replacement windows, newer dimensional roof, HVAC & water heater are but some of the advantages to owning this well-loved home. A rear deck and ramp give easy access to the house. The lot is a nice size (.46 acre) and the seller is a gardening extraordinaire and it shows in the beautiful array of plants that add delight and enjoyment of the property as there is usually something blooming at any given time. This brick home also includes two exterior buildings and is just minutes from the Franklin Square, shopping, schools & dining.
Zillow last checked: 8 hours ago
Listing updated: July 09, 2025 at 12:27pm
Listed by:
Jack N Wade 270-776-0974,
CB/The Advantage Realtor Group,
Juli A Wade 270-776-0975,
CB/The Advantage Realtor Group
Bought with:
Autumn Luntzel, 244567
Coldwell Banker Legacy Group
Source: RASK,MLS#: RA20252787
Facts & features
Interior
Bedrooms & bathrooms
- Bedrooms: 4
- Bathrooms: 2
- Full bathrooms: 2
- Main level bathrooms: 2
- Main level bedrooms: 4
Primary bedroom
- Level: Main
- Area: 108.46
- Dimensions: 9.5 x 11.42
Bedroom 2
- Level: Main
- Area: 123.68
- Dimensions: 10.83 x 11.42
Bedroom 3
- Level: Main
- Area: 113.22
- Dimensions: 9.92 x 11.42
Bedroom 4
- Level: Main
- Area: 171.1
- Dimensions: 10.75 x 15.92
Bathroom
- Features: Separate Shower, Tub/Shower Combo
Kitchen
- Features: Eat-in Kitchen
- Level: Main
- Area: 216.92
- Dimensions: 11.42 x 19
Heating
- Central, Electric
Cooling
- Central Air
Appliances
- Included: Dishwasher, Microwave, Electric Range, Refrigerator, Electric Water Heater
- Laundry: Laundry Room
Features
- Walls (Dry Wall), Walls (Paneling), Eat-in Kitchen
- Flooring: Carpet, Vinyl
- Doors: Insulated Doors
- Windows: Replacement Windows, Thermo Pane Windows, Tilt, Vinyl Frame, Window Treatments
- Basement: None
- Attic: Storage
- Has fireplace: No
- Fireplace features: None
Interior area
- Total structure area: 1,300
- Total interior livable area: 1,300 sqft
Property
Parking
- Parking features: None
- Has uncovered spaces: Yes
Accessibility
- Accessibility features: Accessible Approach with Ramp
Features
- Patio & porch: Deck, Porch
- Exterior features: Concrete Walks, Garden, Landscaping, Mature Trees, Trees
- Fencing: None
Lot
- Size: 0.46 Acres
- Dimensions: 107x205x98x203
- Features: Trees, County, Farm
Details
- Additional structures: Storage
- Parcel number: 0291800023.00
Construction
Type & style
- Home type: SingleFamily
- Architectural style: Ranch
- Property subtype: Single Family Residence
Materials
- Brick Veneer
- Foundation: Block
- Roof: Shingle
Condition
- Year built: 1977
Utilities & green energy
- Sewer: Septic System
- Water: County
Community & neighborhood
Location
- Region: Franklin
- Subdivision: None
Price history
| Date | Event | Price |
|---|---|---|
| 6/27/2025 | Sold | $225,000+0%$173/sqft |
Source: | ||
| 5/30/2025 | Pending sale | $224,900$173/sqft |
Source: | ||
| 5/19/2025 | Listed for sale | $224,900$173/sqft |
Source: | ||
Public tax history
| Year | Property taxes | Tax assessment |
|---|---|---|
| 2022 | $346 +0.8% | $80,000 |
| 2021 | $343 -3.9% | $80,000 |
| 2020 | $357 -1.9% | $80,000 |
Find assessor info on the county website
Neighborhood: 42134
Nearby schools
GreatSchools rating
- 8/10Simpson Elementary SchoolGrades: 1-3Distance: 1.3 mi
- 6/10Franklin-Simpson Middle SchoolGrades: 6-8Distance: 1.8 mi
- 7/10Franklin-Simpson High SchoolGrades: 9-12Distance: 1.7 mi
Schools provided by the listing agent
- Elementary: Franklin Simpson
- Middle: Franklin Simpson
- High: Franklin Simpson
Source: RASK. This data may not be complete. We recommend contacting the local school district to confirm school assignments for this home.

Get pre-qualified for a loan
At Zillow Home Loans, we can pre-qualify you in as little as 5 minutes with no impact to your credit score.An equal housing lender. NMLS #10287.
