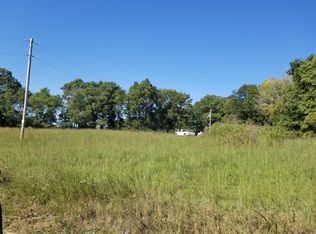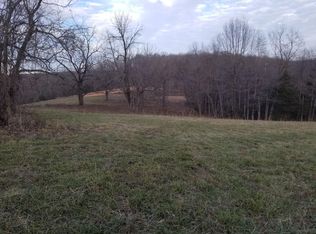Longing for that home in the country? This is it! Five bedrooms, two full baths, and 4 acres+/- of space to enjoy peace and quiet. Take in the picturesque views from the deck and entertain in the walkout basement. There is so much to love about this home! Schedule your tour today.
This property is off market, which means it's not currently listed for sale or rent on Zillow. This may be different from what's available on other websites or public sources.


