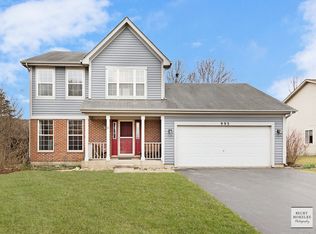Closed
$390,000
997 W Briarcliff Rd, Bolingbrook, IL 60440
4beds
1,750sqft
Single Family Residence
Built in 1994
-- sqft lot
$393,800 Zestimate®
$223/sqft
$2,846 Estimated rent
Home value
$393,800
$362,000 - $429,000
$2,846/mo
Zestimate® history
Loading...
Owner options
Explore your selling options
What's special
Beautiful and Meticulously Maintained 4 Bedroom Two Story with Open Concept of Kitchen to Family Room! Kitchen & Family Room area with views to the backyard deck and yard! Features Include: Newer Patio Door and Windows on the Main Floor; Newer Wood Laminate Flooring in Living Room, Dining Room and Family Room; 2014 Complete Tear-off w/Architectural Shingles; 2023 Submersible Sump Pump; 2024 Replaced High Efficiency Furnace Burners; 2023 All Ductwork and Vents were professionally cleaned; 2020 Water Heater; Newer Granite Kitchen Sink & Pfister Kitchen Faucet, Backsplash Tile; 2021 GE Refrigerator; 2023 Amana Microwave; Recent Exterior Trim Painted; Full Basement Finished w/Recreation Room, 4th Bedroom in Basement w/Escape Window and additional Escape Window in the Rec Room; Crawlspace for Storage; Storage Room; Workshop & Laundry (Maytag) in Basement w/Utility Sink, All Ready for your Choice of Flooring; All Appliances Stay, All Working But As-Is Condition. Gorgeous Private Fenced Backyard, Freshly Mulched with bushes and trees while you relax on your 31 x 15 Deck to enjoy your Cook-outs and Entertaining! Easy Interstate Access, Shopping, Park and More Upgrades Through-Out!! A Truly Well-Maintained and Cared For Home!
Zillow last checked: 8 hours ago
Listing updated: August 05, 2025 at 09:33am
Listing courtesy of:
Beverly Antonides 815-530-0119,
Home Realty & Assoc
Bought with:
Samer Alosman
REMAX Legends
Source: MRED as distributed by MLS GRID,MLS#: 12372755
Facts & features
Interior
Bedrooms & bathrooms
- Bedrooms: 4
- Bathrooms: 3
- Full bathrooms: 2
- 1/2 bathrooms: 1
Primary bedroom
- Features: Flooring (Carpet), Window Treatments (All), Bathroom (Full)
- Level: Second
- Area: 208 Square Feet
- Dimensions: 16X13
Bedroom 2
- Features: Flooring (Carpet), Window Treatments (All)
- Level: Second
- Area: 121 Square Feet
- Dimensions: 11X11
Bedroom 3
- Features: Flooring (Carpet), Window Treatments (All)
- Level: Second
- Area: 110 Square Feet
- Dimensions: 11X10
Bedroom 4
- Features: Flooring (Other)
- Level: Basement
- Area: 100 Square Feet
- Dimensions: 10X10
Dining room
- Features: Flooring (Wood Laminate), Window Treatments (All)
- Level: Main
- Area: 99 Square Feet
- Dimensions: 11X9
Family room
- Features: Flooring (Wood Laminate), Window Treatments (All)
- Level: Main
- Area: 260 Square Feet
- Dimensions: 20X13
Kitchen
- Features: Kitchen (Eating Area-Table Space, Pantry-Closet), Flooring (Ceramic Tile), Window Treatments (All)
- Level: Main
- Area: 242 Square Feet
- Dimensions: 22X11
Living room
- Features: Flooring (Wood Laminate), Window Treatments (All)
- Level: Main
- Area: 176 Square Feet
- Dimensions: 16X11
Recreation room
- Features: Flooring (Other)
- Level: Basement
- Area: 204 Square Feet
- Dimensions: 17X12
Other
- Features: Flooring (Other)
- Level: Basement
- Area: 180 Square Feet
- Dimensions: 18X10
Heating
- Natural Gas, Forced Air
Cooling
- Central Air
Appliances
- Included: Range, Microwave, Dishwasher, Refrigerator, Washer, Dryer, Disposal, Gas Water Heater
- Laundry: Gas Dryer Hookup
Features
- Flooring: Laminate
- Windows: Screens
- Basement: Partially Finished,Crawl Space,Egress Window,8 ft + pour,Concrete,Rec/Family Area,Storage Space,Full
- Attic: Unfinished
Interior area
- Total structure area: 0
- Total interior livable area: 1,750 sqft
Property
Parking
- Total spaces: 2
- Parking features: Asphalt, Garage Door Opener, On Site, Garage Owned, Attached, Garage
- Attached garage spaces: 2
- Has uncovered spaces: Yes
Accessibility
- Accessibility features: No Disability Access
Features
- Stories: 2
- Patio & porch: Deck
Lot
- Dimensions: 77 X 114 X 97 X 95
Details
- Additional structures: Workshop
- Parcel number: 1202084800010000
- Special conditions: None
- Other equipment: TV-Cable, Ceiling Fan(s), Sump Pump, Internet-Fiber
Construction
Type & style
- Home type: SingleFamily
- Property subtype: Single Family Residence
Materials
- Aluminum Siding, Cedar
- Foundation: Concrete Perimeter
- Roof: Asphalt
Condition
- New construction: No
- Year built: 1994
Utilities & green energy
- Electric: Circuit Breakers
- Sewer: Public Sewer
- Water: Public
Community & neighborhood
Security
- Security features: Carbon Monoxide Detector(s), Closed Circuit Camera(s)
Location
- Region: Bolingbrook
- Subdivision: Williams Glen
HOA & financial
HOA
- Services included: None
Other
Other facts
- Listing terms: Conventional
- Ownership: Fee Simple
Price history
| Date | Event | Price |
|---|---|---|
| 7/31/2025 | Sold | $390,000+0%$223/sqft |
Source: | ||
| 6/26/2025 | Contingent | $389,900$223/sqft |
Source: | ||
| 6/12/2025 | Price change | $389,900-2.5%$223/sqft |
Source: | ||
| 5/23/2025 | Listed for sale | $400,000+79.4%$229/sqft |
Source: | ||
| 11/23/2009 | Sold | $223,000-6.3%$127/sqft |
Source: | ||
Public tax history
| Year | Property taxes | Tax assessment |
|---|---|---|
| 2023 | $5,920 -9.3% | $103,649 +10.9% |
| 2022 | $6,526 -1.8% | $93,445 +6.9% |
| 2021 | $6,647 -0.5% | $87,373 +3.4% |
Find assessor info on the county website
Neighborhood: 60440
Nearby schools
GreatSchools rating
- 6/10Jamie Mcgee Elementary SchoolGrades: PK-5Distance: 0.2 mi
- 9/10Jane Addams Middle SchoolGrades: 6-8Distance: 0.7 mi
- 6/10Bolingbrook High SchoolGrades: 9-12Distance: 1.3 mi
Schools provided by the listing agent
- Elementary: Jamie Mcgee Elementary School
- Middle: Jane Addams Middle School
- High: Bolingbrook High School
- District: 365U
Source: MRED as distributed by MLS GRID. This data may not be complete. We recommend contacting the local school district to confirm school assignments for this home.
Get a cash offer in 3 minutes
Find out how much your home could sell for in as little as 3 minutes with a no-obligation cash offer.
Estimated market value$393,800
Get a cash offer in 3 minutes
Find out how much your home could sell for in as little as 3 minutes with a no-obligation cash offer.
Estimated market value
$393,800
