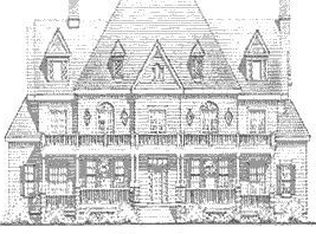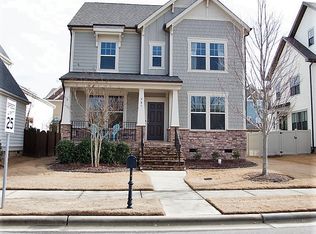Sold for $760,000
$760,000
997 Windy Rd, Apex, NC 27502
4beds
2,938sqft
Single Family Residence, Residential
Built in 2013
5,662.8 Square Feet Lot
$746,700 Zestimate®
$259/sqft
$2,728 Estimated rent
Home value
$746,700
$709,000 - $784,000
$2,728/mo
Zestimate® history
Loading...
Owner options
Explore your selling options
What's special
Open, sunny, Bill Cotton custom-built craftsman on a corner lot, just a few blocks from downtown Apex, will thrill you with its location, design and possibilities. Main level has gorgeous hardwood floors, generous primary bedroom suite, another bedroom or office with a full bath, built-ins around the gas fireplace in the LR, an open kitchen/dining area with a gas stove & large island/bar, and a laundry room. Second floor has 2 more bdrms, a full bath, a spacious bonus room AND more than 1,000 sf of unfinished space, to make whatever you want of it -- add a huge game room, or even another master suite! Covered front porch overlooks lushly landscaped pond, and the screened back porch sits in the fully fenced yard of artificial turf, perfect for letting pets out to run. 2 car garage with alley access, so only the charming bungalow home design faces the street. Villages of Apex is a pool neighborhood with trails, ponds and a park. All appliances convey, first floor HVAC replaced 2024, hot water heater replaced 2025.
Zillow last checked: 8 hours ago
Listing updated: October 28, 2025 at 12:56am
Listed by:
Kim Van Horn 919-454-4838,
Northside Realty Inc.
Bought with:
Timothy Clarke, 261118
Allen Tate/Raleigh-Glenwood
Source: Doorify MLS,MLS#: 10104450
Facts & features
Interior
Bedrooms & bathrooms
- Bedrooms: 4
- Bathrooms: 3
- Full bathrooms: 3
Heating
- Central, Forced Air, Natural Gas, Zoned
Cooling
- Central Air, Zoned
Appliances
- Included: Dishwasher, Dryer, Gas Oven, Gas Range, Gas Water Heater, Microwave, Plumbed For Ice Maker, Refrigerator, Washer
- Laundry: Electric Dryer Hookup, Laundry Room, Main Level
Features
- Bathtub/Shower Combination, Bookcases, Built-in Features, Ceiling Fan(s), Double Vanity, Granite Counters, Kitchen Island, Pantry, Master Downstairs, Separate Shower, Smooth Ceilings, Storage, Walk-In Closet(s), Walk-In Shower
- Flooring: Carpet, Ceramic Tile, Hardwood
- Basement: Crawl Space
- Number of fireplaces: 1
- Fireplace features: Gas Log, Living Room
- Common walls with other units/homes: No Common Walls
Interior area
- Total structure area: 2,938
- Total interior livable area: 2,938 sqft
- Finished area above ground: 2,938
- Finished area below ground: 0
Property
Parking
- Total spaces: 4
- Parking features: Alley Access, Attached, Driveway, Garage, Garage Door Opener, Garage Faces Rear, Paved
- Attached garage spaces: 2
- Uncovered spaces: 2
Features
- Levels: Two
- Stories: 2
- Patio & porch: Covered, Front Porch, Patio, Porch, Rear Porch, Screened, Other
- Exterior features: Fenced Yard, Rain Gutters
- Pool features: Community
- Fencing: Back Yard, Fenced, Full
- Has view: Yes
- View description: Pond
- Has water view: Yes
- Water view: Pond
Lot
- Size: 5,662 sqft
- Dimensions: 46 x 111 x 50 x 115
- Features: Back Yard, Corner Lot, Front Yard, Landscaped, Level
Details
- Additional structures: None
- Parcel number: 0742.11663019.000
- Zoning: PUD-C
- Special conditions: Standard
Construction
Type & style
- Home type: SingleFamily
- Architectural style: Bungalow, Cottage, Craftsman
- Property subtype: Single Family Residence, Residential
Materials
- Fiber Cement, Stone Veneer
- Foundation: Permanent
- Roof: Shingle
Condition
- New construction: No
- Year built: 2013
- Major remodel year: 2013
Details
- Builder name: Bill Cotton
Utilities & green energy
- Sewer: Public Sewer
- Water: Public
- Utilities for property: Cable Available, Electricity Connected, Natural Gas Connected, Sewer Connected, Water Connected
Community & neighborhood
Community
- Community features: Clubhouse, Playground, Pool, Sidewalks, Street Lights, Suburban
Location
- Region: Apex
- Subdivision: The Villages of Apex
HOA & financial
HOA
- Has HOA: Yes
- HOA fee: $267 quarterly
- Amenities included: Clubhouse, Playground, Pond Year Round, Pool, Recreation Facilities, Trail(s)
- Services included: Road Maintenance
Other
Other facts
- Road surface type: Alley Paved, Paved
Price history
| Date | Event | Price |
|---|---|---|
| 8/21/2025 | Sold | $760,000+1.3%$259/sqft |
Source: | ||
| 7/17/2025 | Pending sale | $750,000$255/sqft |
Source: | ||
| 7/9/2025 | Price change | $750,000-3.2%$255/sqft |
Source: | ||
| 6/20/2025 | Listed for sale | $775,000+105.3%$264/sqft |
Source: | ||
| 11/8/2013 | Sold | $377,500$128/sqft |
Source: Public Record Report a problem | ||
Public tax history
| Year | Property taxes | Tax assessment |
|---|---|---|
| 2025 | $5,985 +2.3% | $683,229 |
| 2024 | $5,851 +12.6% | $683,229 +44.8% |
| 2023 | $5,194 +6.5% | $471,691 |
Find assessor info on the county website
Neighborhood: 27502
Nearby schools
GreatSchools rating
- 9/10Salem ElementaryGrades: PK-5Distance: 0.9 mi
- 10/10Salem MiddleGrades: 6-8Distance: 1 mi
- 9/10Apex HighGrades: 9-12Distance: 0.3 mi
Schools provided by the listing agent
- Elementary: Wake - Salem
- Middle: Wake - Salem
- High: Wake - Apex
Source: Doorify MLS. This data may not be complete. We recommend contacting the local school district to confirm school assignments for this home.
Get a cash offer in 3 minutes
Find out how much your home could sell for in as little as 3 minutes with a no-obligation cash offer.
Estimated market value$746,700
Get a cash offer in 3 minutes
Find out how much your home could sell for in as little as 3 minutes with a no-obligation cash offer.
Estimated market value
$746,700

