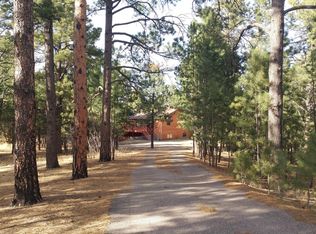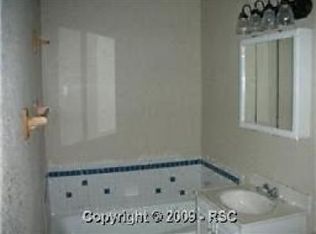Stunning rare one level ranch home in Black Forest. Home has been completely redone, feels like walking into a new home. Property is fully fenced with remote gate on 4.75 acres. Located right off Hodgen Road, one of the first to be plowed in the winter, allowing for easy access in and out of Black Forest. Includes 2 large outbuildings, one ready for a large RV, both with heat and electrical. Large outbuilding measures approx. 35' x 25', second outbuilding approx. 25' x 30'. Property has well maintained chicken coop and lean-to buildings. The home boasts beautiful cathedral ceilings in the great room with spectacularly finished hardwood floors, plenty of natural light, and a new large Lopi fireplace. Fully upgraded gourmet kitchen open to the great room. Kitchen features maple shaker cabinets, all stainless appliances with downdraft range with extra large copper hood, and upgraded granite countertops. Home has been freshly painted inside and out with new doors and lighting, custom drapery and shades throughout. Beautifully upgraded master bathroom with imported Italian tile and quality water resistant vinyl flooring. Exterior upgrades including, but not limited to, new impact resistant roof and vents, new gutters, metal trim and soffits for fire protection, lighted asphalt driveway, large cedar deluxe gazebo, fire pits on back patio and front stamped colored patio, and gas line for future custom bbq. Many mechanical upgrades including new water heater, updated high efficiency high end furnace with newly modified ventilation system, whole house storm surge protector, central vacuum system, and large capacity air conditioner. ***See attached list of upgrades for a complete look at all of the amazing items that have been done to this home***
This property is off market, which means it's not currently listed for sale or rent on Zillow. This may be different from what's available on other websites or public sources.

