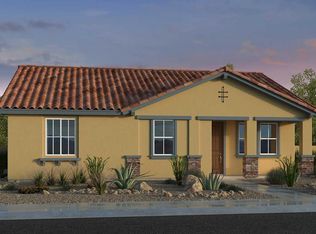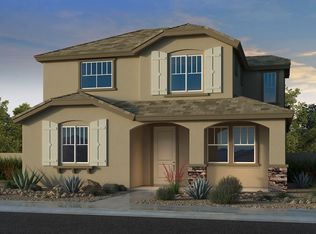Sold for $434,490
$434,490
9970 W Piccadilly Rd, Avondale, AZ 85392
3beds
3baths
1,794sqft
Single Family Residence
Built in 2025
2,491 Square Feet Lot
$432,500 Zestimate®
$242/sqft
$2,226 Estimated rent
Home value
$432,500
$394,000 - $471,000
$2,226/mo
Zestimate® history
Loading...
Owner options
Explore your selling options
What's special
New Construction - Ready Now! Built by America's Most Trusted Homebuilder. Welcome to The CC3 - A at 9970 W Piccadilly Road in Parkside. This charming two-story home with 3 bed and 2.5 baths, welcomes you with a long front porch. Inside, the open-concept layout connects the great room, dining area, and kitchen, creating a bright and social space. The kitchen offers plenty of room to cook your favorite meals while staying part of the conversation. The powder room and staircase sit just across from the garage entrance for added convenience. Upstairs, you'll find three spacious bedrooms and a full bathroom with double vanity sinks. the primary suite features a split tub and shower, dual sinks, and a walk-in closet. The laundry room is also located upstairs for convenience. MLS# 6902934
Zillow last checked: 8 hours ago
Listing updated: September 27, 2025 at 07:41am
Listed by:
Robert S Thompson 480-346-1738,
William Lyon Homes
Bought with:
Cecilia A Prest, SA697344000
Russ Lyon Sotheby's International Realty
Source: ARMLS,MLS#: 6902934

Facts & features
Interior
Bedrooms & bathrooms
- Bedrooms: 3
- Bathrooms: 3
Primary bedroom
- Level: Second
- Area: 180
- Dimensions: 12.00 x 15.00
Bedroom 2
- Level: Second
- Area: 110
- Dimensions: 10.00 x 11.00
Bedroom 3
- Level: Second
- Area: 120
- Dimensions: 10.00 x 12.00
Dining room
- Level: First
- Area: 108
- Dimensions: 12.00 x 9.00
Great room
- Level: First
- Area: 270
- Dimensions: 18.00 x 15.00
Heating
- Natural Gas
Cooling
- Central Air, Programmable Thmstat
Features
- Double Vanity, Upstairs, Eat-in Kitchen, Kitchen Island, Pantry, Full Bth Master Bdrm, Separate Shwr & Tub
- Flooring: Carpet, Tile
- Has basement: No
Interior area
- Total structure area: 1,794
- Total interior livable area: 1,794 sqft
Property
Parking
- Total spaces: 2
- Parking features: Garage Door Opener, Direct Access, Shared Driveway
- Garage spaces: 2
Features
- Stories: 2
- Patio & porch: Patio
- Exterior features: Private Yard
- Spa features: None
- Fencing: Block
Lot
- Size: 2,491 sqft
- Features: Desert Front, Dirt Back
Details
- Parcel number: 10232738
Construction
Type & style
- Home type: SingleFamily
- Architectural style: Ranch
- Property subtype: Single Family Residence
Materials
- Stucco, Wood Frame, Blown Cellulose, Painted, Stone, Low VOC Insulation, Ducts Professionally Air-Sealed
- Roof: Concrete
Condition
- Complete Spec Home
- Year built: 2025
Details
- Builder name: Taylor Morrison
- Warranty included: Yes
Utilities & green energy
- Sewer: Public Sewer
- Water: City Water
Community & neighborhood
Community
- Community features: Pickleball, Tennis Court(s), Playground
Location
- Region: Avondale
- Subdivision: PARKSIDE VILLAS
HOA & financial
HOA
- Has HOA: Yes
- HOA fee: $140 monthly
- Services included: Maintenance Grounds, Street Maint, Front Yard Maint
- Association name: Parkside Community
- Association phone: 602-957-9191
Other
Other facts
- Listing terms: Cash,Conventional,FHA,VA Loan
- Ownership: Fee Simple
Price history
| Date | Event | Price |
|---|---|---|
| 9/26/2025 | Sold | $434,490-0.3%$242/sqft |
Source: | ||
| 8/20/2025 | Pending sale | $435,990$243/sqft |
Source: | ||
| 8/10/2025 | Price change | $435,990-0.6%$243/sqft |
Source: | ||
| 8/7/2025 | Listed for sale | $438,560$244/sqft |
Source: | ||
Public tax history
| Year | Property taxes | Tax assessment |
|---|---|---|
| 2025 | $79 +11.8% | $1,590 +10.4% |
| 2024 | $70 -1.8% | $1,440 +209.7% |
| 2023 | $72 -43.5% | $465 -76.1% |
Find assessor info on the county website
Neighborhood: Parkside Village
Nearby schools
GreatSchools rating
- 5/10Pendergast Elementary SchoolGrades: PK-8Distance: 1 mi
- 5/10Westview High SchoolGrades: 9-12Distance: 1.1 mi
Schools provided by the listing agent
- Elementary: Villa De Paz Elementary School
- Middle: Villa De Paz Elementary School
- High: Westview High School
- District: Pendergast Elementary District
Source: ARMLS. This data may not be complete. We recommend contacting the local school district to confirm school assignments for this home.
Get a cash offer in 3 minutes
Find out how much your home could sell for in as little as 3 minutes with a no-obligation cash offer.
Estimated market value$432,500
Get a cash offer in 3 minutes
Find out how much your home could sell for in as little as 3 minutes with a no-obligation cash offer.
Estimated market value
$432,500

