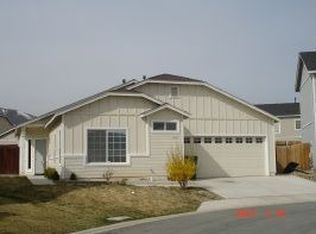Closed
$449,900
9975 Sandhaven Ct, Reno, NV 89506
4beds
1,783sqft
Single Family Residence
Built in 2001
6,969.6 Square Feet Lot
$452,600 Zestimate®
$252/sqft
$2,733 Estimated rent
Home value
$452,600
$412,000 - $498,000
$2,733/mo
Zestimate® history
Loading...
Owner options
Explore your selling options
What's special
Welcome to your dream home in Sky Vista! This charming 4-bedroom, 2.5-bathroom house is nestled in a peaceful cul-de-sac, walking distance to Elementary & Middle School, and a short drive from the freeway and local shopping. The property boasts an oversized yard complete with a shed, providing ample space for outdoor activities. The kitchen features a breakfast bar and opens to a large dining area, perfect for family gatherings., The master bedroom offers a luxurious retreat with a separate shower, garden tub, dual sinks, and a spacious walk-in closet. Modern conveniences include a keyless entry system on the front door. This home is a blend of comfort, convenience, and style, ready to welcome its new owners!
Zillow last checked: 8 hours ago
Listing updated: May 14, 2025 at 12:09am
Listed by:
David Orozco-Rodriguez S.169888 775-815-8443,
Sierra Nevada Properties-Reno
Bought with:
Manuel Sanchez, S.193066
Reno Real Estate
Source: NNRMLS,MLS#: 240011009
Facts & features
Interior
Bedrooms & bathrooms
- Bedrooms: 4
- Bathrooms: 3
- Full bathrooms: 2
- 1/2 bathrooms: 1
Heating
- Electric, Forced Air, Natural Gas
Cooling
- Central Air, Electric, Refrigerated
Appliances
- Included: Dishwasher, Dryer, Electric Oven, Electric Range, Microwave, Refrigerator, Washer
- Laundry: Laundry Area, Laundry Room, Shelves
Features
- Breakfast Bar, High Ceilings, Walk-In Closet(s)
- Flooring: Carpet, Laminate
- Windows: Double Pane Windows
- Has fireplace: No
Interior area
- Total structure area: 1,783
- Total interior livable area: 1,783 sqft
Property
Parking
- Total spaces: 2
- Parking features: Attached, Garage Door Opener
- Attached garage spaces: 2
Features
- Stories: 2
- Exterior features: None
- Fencing: Full
- Has view: Yes
- View description: Mountain(s)
Lot
- Size: 6,969 sqft
- Features: Cul-De-Sac, Landscaped, Level, Sprinklers In Front, Sprinklers In Rear
Details
- Parcel number: 55032309
- Zoning: PD
Construction
Type & style
- Home type: SingleFamily
- Property subtype: Single Family Residence
Materials
- Foundation: Crawl Space
- Roof: Composition,Pitched,Shingle
Condition
- Year built: 2001
Utilities & green energy
- Sewer: Public Sewer
- Water: Public
- Utilities for property: Electricity Available, Natural Gas Available, Sewer Available, Water Available
Community & neighborhood
Location
- Region: Reno
- Subdivision: Sky Vista Village 10B Phase 3
HOA & financial
HOA
- Has HOA: Yes
- HOA fee: $100 quarterly
- Amenities included: None
Other
Other facts
- Listing terms: 1031 Exchange,Cash,Conventional,FHA,VA Loan
Price history
| Date | Event | Price |
|---|---|---|
| 9/27/2024 | Sold | $449,900$252/sqft |
Source: | ||
| 9/3/2024 | Pending sale | $449,900$252/sqft |
Source: | ||
| 8/27/2024 | Listed for sale | $449,900$252/sqft |
Source: | ||
| 12/3/2022 | Listing removed | -- |
Source: | ||
| 10/8/2022 | Price change | $449,900-2.2%$252/sqft |
Source: | ||
Public tax history
| Year | Property taxes | Tax assessment |
|---|---|---|
| 2025 | $3,263 -1.2% | $95,790 +3.9% |
| 2024 | $3,303 +58.1% | $92,202 +1.4% |
| 2023 | $2,089 +7.9% | $90,904 +18.3% |
Find assessor info on the county website
Neighborhood: Stead
Nearby schools
GreatSchools rating
- 5/10Stead Elementary SchoolGrades: K-5Distance: 0.4 mi
- 3/10William O'brien Middle SchoolGrades: 6-8Distance: 0.3 mi
- 2/10North Valleys High SchoolGrades: 9-12Distance: 3.2 mi
Schools provided by the listing agent
- Elementary: Stead
- Middle: OBrien
- High: North Valleys
Source: NNRMLS. This data may not be complete. We recommend contacting the local school district to confirm school assignments for this home.
Get a cash offer in 3 minutes
Find out how much your home could sell for in as little as 3 minutes with a no-obligation cash offer.
Estimated market value$452,600
Get a cash offer in 3 minutes
Find out how much your home could sell for in as little as 3 minutes with a no-obligation cash offer.
Estimated market value
$452,600
