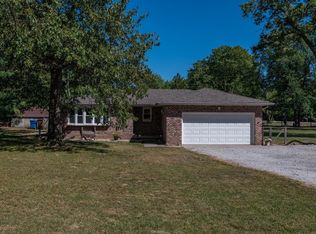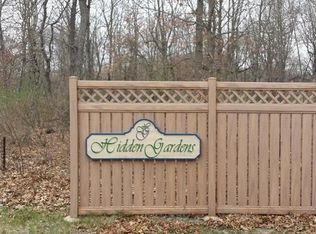PLEASE CONTACT THE HOME OWNER FOR VIEWINGS & QUESTIONS THE BASICS: *Two car garage * 1 acre wooded lot (provides a beautiful view and privacy) * Big back yard with privacy * Safe and friendly neighborhood * Demotte elementary / KV School Corporation *Tray ceiling in master bed and living room. * Six zone sprinkler system. *Stone façade *Raised kitchen bar *Double vanity in master bathroom. *Pantry in kitchen with ample storage. * Crystal clear water from well. EXCEPTIONAL ITEMS: *Luxury Vinyl Plank flooring (Durable and 100% Waterproof). *Custom tile showers and crystal clear glass. *Oversized soaker tub with delta roman tub faucet and 21" soaking depth. *Full height maple cabinets in kitchen with under cabinet lighting. *Unlimited hot water from the instant water heater. *Gorgeous granite tops in kitchen, bathrooms, and laundry * Wide plank tile floors in laundry and bathrooms * Cement lap pre-finished siding ( A quality choice for looks and durability). *Open beam style front porch with pendant light and shiplap style ceiling. *Exterior camera system includes: 8 cameras, dvr, Cell phone App viewing capabilities, and viewable from master and living room televisions. * Large 9'x7' walk-in closet in master bedroom STRONG / QUALITY CONSTRUCTION: *Hi-efficiency carrier furnace and a/c *6’x12’ of the rear porch is covered with a fan *Crawlspace with approx. 4’ head clearance (Dry Atmosphere with dehumidifier included for added protection) *2 x 6 exterior walls for strength and extra insulation r-value. *Hurricane ties holding roof trusses to the walls for strength against wind load. *Exterior wall sheathing connects walls to the sill plate for shear strength. *8 inch thick concrete foundation walls. *Sound deadening walls around master bedroom. *Insulated and drywall finished garage. *Garage has gas stub for future heater. *Gas and electric hook-ups provided for owner choice of appliances at the stove and dryer. *aluminum ladder access to storage above garage. *Standard septic tank / field. *Conditioned Crawl Space. *Whole house ventilation system. *Quickset smart key locks on all exterior doors (Can be re-keyed without removing). *Exterior keypad to garage door.
This property is off market, which means it's not currently listed for sale or rent on Zillow. This may be different from what's available on other websites or public sources.


