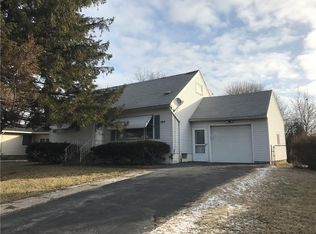Closed
$220,000
998 Mount Read Blvd, Rochester, NY 14606
3beds
1,064sqft
Single Family Residence
Built in 1958
0.32 Acres Lot
$229,000 Zestimate®
$207/sqft
$1,868 Estimated rent
Home value
$229,000
$215,000 - $243,000
$1,868/mo
Zestimate® history
Loading...
Owner options
Explore your selling options
What's special
This updated 3BR 2BA home offers modern upgrades and timeless charm. Inside, you’ll find leveled floors with new trim and stunning finishes throughout ~The kitchen features brand-new cabinets, sleek countertops, and stylish hardware, with modern ceiling fans throughout the home ~
The two fully remodeled bathrooms include custom tile work, new vanities, and elegant fixtures. ~ A third possible bedroom or great room provides versatile space, and the finished basement with an egress window offers additional living or recreational space, with dry locked walls for a clean look~
Outside, enjoy the new deck off the kitchen slider, steps leading to the fenced yard, a new tear-off roof, siding, and some new windows, including a large double window.
~A tankless water heater and high-efficiency furnace ensure comfort and energy savings. ~ With new doors, outlets, and a fully updated electrical system, this home is move-in ready. Don’t miss this conveniently located home!
Zillow last checked: 8 hours ago
Listing updated: June 27, 2025 at 06:39am
Listed by:
Jeremias R. Maneiro 585-719-3559,
RE/MAX Realty Group
Bought with:
Jennifer L. Isaac, 30IS0865936
Howard Hanna
Source: NYSAMLSs,MLS#: R1583725 Originating MLS: Rochester
Originating MLS: Rochester
Facts & features
Interior
Bedrooms & bathrooms
- Bedrooms: 3
- Bathrooms: 2
- Full bathrooms: 2
- Main level bathrooms: 1
- Main level bedrooms: 3
Heating
- Gas, Forced Air
Cooling
- Central Air
Appliances
- Included: Appliances Negotiable, Dishwasher, Exhaust Fan, Electric Oven, Electric Range, Gas Water Heater, Microwave, Refrigerator, Range Hood, Tankless Water Heater, Washer
- Laundry: In Basement
Features
- Eat-in Kitchen, Separate/Formal Living Room, Granite Counters, Bedroom on Main Level, Programmable Thermostat
- Flooring: Carpet, Ceramic Tile, Varies
- Basement: Egress Windows,Finished,Walk-Out Access
- Has fireplace: No
Interior area
- Total structure area: 1,064
- Total interior livable area: 1,064 sqft
Property
Parking
- Parking features: No Garage
Features
- Levels: One
- Stories: 1
- Patio & porch: Deck
- Exterior features: Blacktop Driveway, Deck, Fully Fenced, Private Yard, See Remarks
- Fencing: Full
Lot
- Size: 0.32 Acres
- Dimensions: 64 x 217
- Features: Rectangular, Rectangular Lot, Residential Lot
Details
- Parcel number: 26140010546000010430010000
- Special conditions: Standard
Construction
Type & style
- Home type: SingleFamily
- Architectural style: Ranch
- Property subtype: Single Family Residence
Materials
- Aluminum Siding, Vinyl Siding, Copper Plumbing
- Foundation: Block
- Roof: Asphalt
Condition
- Resale
- Year built: 1958
Utilities & green energy
- Electric: Circuit Breakers
- Sewer: Connected
- Water: Connected, Public
- Utilities for property: Cable Available, Sewer Connected, Water Connected
Community & neighborhood
Location
- Region: Rochester
Other
Other facts
- Listing terms: Cash,Conventional,FHA,VA Loan
Price history
| Date | Event | Price |
|---|---|---|
| 6/20/2025 | Sold | $220,000+15.9%$207/sqft |
Source: | ||
| 6/20/2025 | Pending sale | $189,900$178/sqft |
Source: | ||
| 6/20/2025 | Listing removed | $189,900$178/sqft |
Source: | ||
| 2/11/2025 | Pending sale | $189,900$178/sqft |
Source: | ||
| 1/16/2025 | Contingent | $189,900$178/sqft |
Source: | ||
Public tax history
| Year | Property taxes | Tax assessment |
|---|---|---|
| 2024 | -- | $142,900 +106.5% |
| 2023 | -- | $69,200 |
| 2022 | -- | $69,200 |
Find assessor info on the county website
Neighborhood: Lyell-Otis
Nearby schools
GreatSchools rating
- 5/10School 54 Flower City Community SchoolGrades: PK-6Distance: 1 mi
- NAJoseph C Wilson Foundation AcademyGrades: K-8Distance: 2.1 mi
- 6/10Rochester Early College International High SchoolGrades: 9-12Distance: 2.1 mi
Schools provided by the listing agent
- District: Rochester
Source: NYSAMLSs. This data may not be complete. We recommend contacting the local school district to confirm school assignments for this home.
