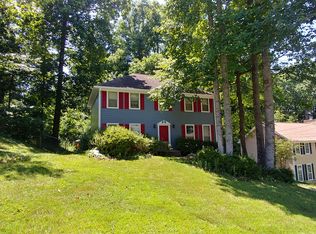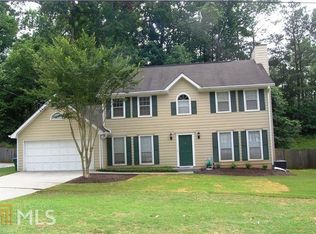Closed
$422,500
998 Pointer Rdg, Tucker, GA 30084
3beds
2,102sqft
Single Family Residence
Built in 1986
0.35 Acres Lot
$413,600 Zestimate®
$201/sqft
$2,123 Estimated rent
Home value
$413,600
$381,000 - $451,000
$2,123/mo
Zestimate® history
Loading...
Owner options
Explore your selling options
What's special
This beautifully updated home in the Hunter's Walk community offers 3 bedrooms, 2.5 bathrooms, and over 2,100 square feet of well-designed living space, including a finished basement with AquaGuard waterproofing and a transferable lifetime warranty. From the warmth of the real wood-burning fireplace to the charm of original hardwood floors, the open main level blends comfort and character. The kitchen is perfect for anyone who loves to cook, with granite countertops, a sleek vent hood, and plenty of outlets-adding functionality that's often missing in homes of this era. Outdoors, the fully fenced backyard is ready for entertaining or relaxing, featuring a 15x15 concrete patio, custom slate seating area, newly built deck, and thoughtfully landscaped space with drainage improvements and a nature path. Recent updates include a refreshed primary bathroom, new fixtures throughout, exterior paint, and an EV charger. Located between I-85 and I-285, you'll have convenient access to Downtown Tucker, Main Street shops and restaurants, Heritage Golf Links, and nearby green spaces like Henderson Park and Kelley Cofer Park. Zoned for Nesbit Elementary School, which has an above-average rating, this home offers access to local educational options. This property brings together comfort, convenience, and community in a setting filled with local charm and connection.
Zillow last checked: 8 hours ago
Listing updated: July 30, 2025 at 02:51pm
Listed by:
Dustin Lewis 678-438-4368,
eXp Realty
Bought with:
Yocelin Loredo, 447642
Joe Stockdale Real Estate
Source: GAMLS,MLS#: 10540209
Facts & features
Interior
Bedrooms & bathrooms
- Bedrooms: 3
- Bathrooms: 3
- Full bathrooms: 2
- 1/2 bathrooms: 1
Dining room
- Features: Seats 12+
Kitchen
- Features: Pantry, Solid Surface Counters
Heating
- Central, Forced Air
Cooling
- Central Air, Electric
Appliances
- Included: Dishwasher, Disposal, Dryer, Gas Water Heater, Microwave, Oven/Range (Combo), Refrigerator, Washer
- Laundry: Laundry Closet, Upper Level
Features
- High Ceilings, Separate Shower, Soaking Tub, Walk-In Closet(s)
- Flooring: Carpet, Hardwood, Tile
- Windows: Double Pane Windows
- Basement: Finished,Partial,Unfinished
- Number of fireplaces: 1
- Fireplace features: Family Room
- Common walls with other units/homes: No Common Walls
Interior area
- Total structure area: 2,102
- Total interior livable area: 2,102 sqft
- Finished area above ground: 1,872
- Finished area below ground: 230
Property
Parking
- Total spaces: 2
- Parking features: Garage, Garage Door Opener, Side/Rear Entrance
- Has garage: Yes
Features
- Levels: Two
- Stories: 2
- Patio & porch: Deck
- Exterior features: Garden
- Fencing: Chain Link
- Has view: Yes
- View description: City
- Body of water: None
Lot
- Size: 0.35 Acres
- Features: Other
- Residential vegetation: Wooded
Details
- Additional structures: Other
- Parcel number: R6167 163
Construction
Type & style
- Home type: SingleFamily
- Architectural style: Colonial,Traditional
- Property subtype: Single Family Residence
Materials
- Other
- Foundation: Slab
- Roof: Composition
Condition
- Resale
- New construction: No
- Year built: 1986
Utilities & green energy
- Sewer: Public Sewer
- Water: Public
- Utilities for property: Cable Available, Electricity Available, High Speed Internet, Natural Gas Available, Sewer Connected, Underground Utilities, Water Available
Community & neighborhood
Security
- Security features: Smoke Detector(s)
Community
- Community features: None
Location
- Region: Tucker
- Subdivision: Hunters Walk
HOA & financial
HOA
- Has HOA: No
- Services included: None
Other
Other facts
- Listing agreement: Exclusive Right To Sell
Price history
| Date | Event | Price |
|---|---|---|
| 7/30/2025 | Sold | $422,500-4%$201/sqft |
Source: | ||
| 7/11/2025 | Pending sale | $440,000$209/sqft |
Source: | ||
| 6/9/2025 | Listed for sale | $440,000+85.7%$209/sqft |
Source: | ||
| 1/25/2019 | Sold | $237,000+3.1%$113/sqft |
Source: | ||
| 12/29/2018 | Pending sale | $229,900$109/sqft |
Source: Faith Realty & Associates, Inc #8494474 Report a problem | ||
Public tax history
| Year | Property taxes | Tax assessment |
|---|---|---|
| 2025 | $4,801 +1.6% | $170,920 +6.5% |
| 2024 | $4,723 +18.4% | $160,480 +8% |
| 2023 | $3,988 -0.3% | $148,600 +16.8% |
Find assessor info on the county website
Neighborhood: 30084
Nearby schools
GreatSchools rating
- 3/10Nesbit Elementary SchoolGrades: PK-5Distance: 0.7 mi
- 5/10Lilburn Middle SchoolGrades: 6-8Distance: 3.7 mi
- 3/10Meadowcreek High SchoolGrades: 9-12Distance: 4.3 mi
Schools provided by the listing agent
- Elementary: Nesbit
- Middle: Lilburn
- High: Meadowcreek
Source: GAMLS. This data may not be complete. We recommend contacting the local school district to confirm school assignments for this home.
Get a cash offer in 3 minutes
Find out how much your home could sell for in as little as 3 minutes with a no-obligation cash offer.
Estimated market value$413,600
Get a cash offer in 3 minutes
Find out how much your home could sell for in as little as 3 minutes with a no-obligation cash offer.
Estimated market value
$413,600

