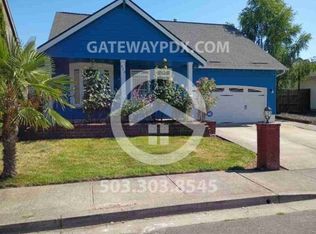Open floor plan. Updated carpet and paint. Stainless steal Appliances. End of culdesac next to Forest Ridge Elem. Fully fenced and landscaped yard. UG sprinkler system front and back. Inviting covered front porch. Easy I-5 access for commuters. Neighborhood Description The neighborohood is friendly with a wide variety of people. The house is located at the end of a culdesac, so there is not a lot of traffic and kids can safely play outside.
This property is off market, which means it's not currently listed for sale or rent on Zillow. This may be different from what's available on other websites or public sources.

