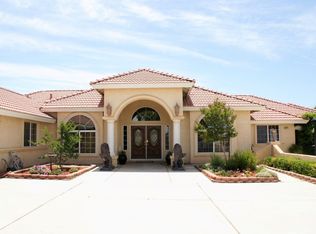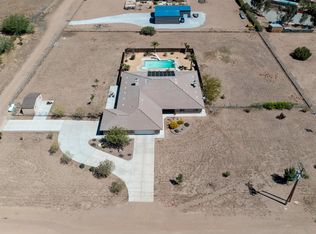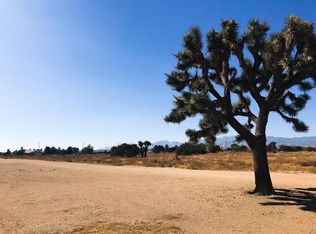Sold for $940,000
Listing Provided by:
Kristina Vanderpool DRE #01769834 7606178026,
Coldwell Banker Home Source
Bought with: Team Fasnacht Realty
$940,000
9980 Adobe Rd, Oak Hills, CA 92344
4beds
3,493sqft
Single Family Residence
Built in 2004
2.07 Acres Lot
$921,200 Zestimate®
$269/sqft
$3,502 Estimated rent
Home value
$921,200
$829,000 - $1.02M
$3,502/mo
Zestimate® history
Loading...
Owner options
Explore your selling options
What's special
Luxury Custom Home in Oak Hills – Private Oasis on 2.07 Acres, just off a paved road! Welcome to this stunning custom-built estate in Oak Hills, where luxury meets tranquility. Step outside to your private resort! The backyard is an entertainer’s paradise, featuring a sparkling Pebble Tec pool and spa with a custom-designed grotto, waterslide, waterfall, and swim-up bar, smart control technology for all backyard amenities. A dedicated pool/spa solar system ensures efficient heating to your desired temperature, extending your outdoor enjoyment year-round. Enjoy multiple firepits, several sitting areas, and beautifully stained concrete, all set within miraculously landscaped grounds enclosed by privacy vinyl fencing for the ultimate retreat. Outdoor living is elevated with a built-in BBQ, ceiling fans, outdoor TV, and spacious seating areas, surrounded by mature trees and stunning landscape lighting—perfect for evening gatherings. For added fun, the outer property features a volleyball court, baseball diamond, and space previously used for a motocross track and horse arena, making it a versatile haven for recreation and entertainment. Exquisite Interior Living, this sprawling single-story home offers 3,492 sq. ft. of luxury-designed living space, featuring 4 oversized bedrooms, 2.5 bathrooms, and premium amenities throughout. Step inside to discover a grand open floor plan with high ceilings, abundant natural light, and elegant finishes. The formal dining room is perfect for hosting, while the spacious game room provides endless entertainment possibilities. Stay cozy with two fireplaces, including a charming wood-burning stove, ideal for chilly evenings. A whole-house central vacuum system and dual A/C units ensure year-round comfort and efficiency. The luxurious primary suite is a private haven, featuring a personal fireplace, walk-in closets, and a spa-like ensuite bathroom with a stunning Jacuzzi tub, custom walk-in shower, and dual sinks with a vanity area. The home has ultimate convenience and storage, the oversized, extra-deep, extra wide, 3-car, 1157sf garage provides abundant storage, a dedicated work area, a 220 plug, and even a water faucet to clean your boat or car inside on hot days. For adventure seekers, the RV parking comes with full hookups, making this home truly one of a kind. This breathtaking estate has it all—don’t miss your chance to own this exclusive Oak Hills retreat!
Zillow last checked: 8 hours ago
Listing updated: May 02, 2025 at 05:16pm
Listing Provided by:
Kristina Vanderpool DRE #01769834 7606178026,
Coldwell Banker Home Source
Bought with:
Alan Fasnacht, DRE #00542691
Team Fasnacht Realty
Michael Fasnacht, DRE #02024049
Team Fasnacht Realty
Source: CRMLS,MLS#: HD25030567 Originating MLS: California Regional MLS
Originating MLS: California Regional MLS
Facts & features
Interior
Bedrooms & bathrooms
- Bedrooms: 4
- Bathrooms: 3
- Full bathrooms: 2
- 1/2 bathrooms: 1
- Main level bathrooms: 3
- Main level bedrooms: 4
Primary bedroom
- Features: Primary Suite
Bathroom
- Features: Bathtub, Dual Sinks, Jetted Tub, Linen Closet, Separate Shower, Upgraded, Vanity, Walk-In Shower
Kitchen
- Features: Built-in Trash/Recycling, Granite Counters, Walk-In Pantry
Other
- Features: Walk-In Closet(s)
Pantry
- Features: Walk-In Pantry
Heating
- Central, Fireplace(s), Wood Stove
Cooling
- Central Air
Appliances
- Included: Double Oven, Dishwasher, Disposal, Gas Range, Microwave, Trash Compactor
- Laundry: Inside, Laundry Room
Features
- Breakfast Bar, Built-in Features, Breakfast Area, Ceiling Fan(s), Central Vacuum, Separate/Formal Dining Room, Granite Counters, High Ceilings, Open Floorplan, Pantry, Storage, Bar, Primary Suite, Walk-In Pantry, Walk-In Closet(s)
- Flooring: Carpet, Tile
- Has fireplace: Yes
- Fireplace features: Living Room, Primary Bedroom, Wood Burning
- Common walls with other units/homes: No Common Walls
Interior area
- Total interior livable area: 3,493 sqft
Property
Parking
- Total spaces: 3
- Parking features: Direct Access, Driveway, Garage, Oversized, Garage Faces Side, Storage, Workshop in Garage
- Attached garage spaces: 3
Features
- Levels: One
- Stories: 1
- Entry location: ground level no steps
- Patio & porch: Covered, Front Porch
- Has private pool: Yes
- Pool features: In Ground, Private, Solar Heat, See Remarks, Waterfall
- Has spa: Yes
- Spa features: In Ground, Private
- Fencing: Chain Link,Cross Fenced,Vinyl
- Has view: Yes
- View description: City Lights, Mountain(s), Neighborhood
Lot
- Size: 2.07 Acres
- Features: Back Yard, Front Yard, Horse Property, Lot Over 40000 Sqft, Landscaped, Level, Sprinkler System
Details
- Additional structures: Shed(s), Storage
- Parcel number: 3039011250000
- Zoning: OH/RL
- Special conditions: Standard
- Horses can be raised: Yes
Construction
Type & style
- Home type: SingleFamily
- Architectural style: Patio Home
- Property subtype: Single Family Residence
Materials
- Foundation: Slab
- Roof: Tile
Condition
- Turnkey
- New construction: No
- Year built: 2004
Utilities & green energy
- Electric: 220 Volts in Garage
- Sewer: Septic Tank
- Water: Public
Community & neighborhood
Community
- Community features: Rural
Location
- Region: Oak Hills
Other
Other facts
- Listing terms: Cash,Conventional,Submit
Price history
| Date | Event | Price |
|---|---|---|
| 5/2/2025 | Sold | $940,000-5.9%$269/sqft |
Source: | ||
| 3/17/2025 | Pending sale | $999,000$286/sqft |
Source: | ||
| 2/11/2025 | Listed for sale | $999,000$286/sqft |
Source: | ||
Public tax history
| Year | Property taxes | Tax assessment |
|---|---|---|
| 2025 | $8,038 +7% | $684,199 +2% |
| 2024 | $7,509 +1.2% | $670,783 +2% |
| 2023 | $7,421 +2.4% | $657,631 +2% |
Find assessor info on the county website
Neighborhood: 92344
Nearby schools
GreatSchools rating
- 4/10Baldy Mesa Elementary SchoolGrades: K-5Distance: 2 mi
- 4/10Quail Valley Middle SchoolGrades: 6-8Distance: 1.7 mi
- 5/10Serrano High SchoolGrades: 9-12Distance: 7.3 mi
Get a cash offer in 3 minutes
Find out how much your home could sell for in as little as 3 minutes with a no-obligation cash offer.
Estimated market value
$921,200


