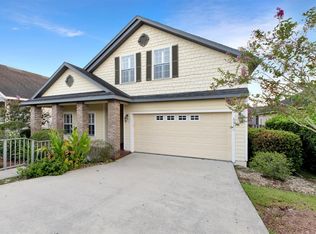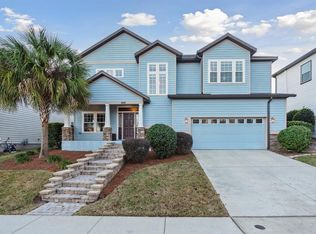Experience comfortable, convenient living in the highly desirable Ellis Park community—ideally located just a few minutes from top-rated schools, including Buchholz High School, Fort Clarke Middle School, and Hidden Oak Elementary. Here, you have access to a Community Pool, playground, Community Club House, and plenty of green space. This beautifully maintained 4-bedroom, 3-bathroom home offers nearly 2,500 square feet of thoughtfully designed living space. Recent upgrades include a brand-new roof and fresh interior paint throughout, providing a move-in-ready home and a fresh canvas for your personal style. Enjoy the spacious, light-filled interior, featuring vaulted ceilings in the living room and kitchen that create an open, airy atmosphere on a corner lot. The primary suite includes a flexible bonus area—perfect for a home office, nursery, or private sitting room. Upstairs, a large bedroom with an en-suite bath offers an ideal setup for guests, multigenerational living, or a second primary suite.
This property is off market, which means it's not currently listed for sale or rent on Zillow. This may be different from what's available on other websites or public sources.


