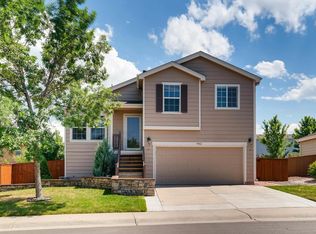LOCATION. LOCATION. LOCATION! This charming and well maintained Highlands Ranch home is perfectly located on a premium 6,098 SqFt lot with a gorgeous and private park-like backyard with a covered patio, flower beds, and mature landscaping on a quiet street conveniently located near wonderful open spaces, trails, parks, shops, restaurants, and more! This 4 bedroom, 3 bathroom home with 2086 total SqFt features an open floor plan with tons of natural light. The main level offers a spacious living room w/ fireplace opening up to a fabulous updated kitchen w/ stainless steel appliances, quaint dining room and powder bath. Step into an amazing additional outdoor sunroom great for entertaining or just relaxing. The upper level offers 3 bedrooms including a large master bedroom with ensuite master bath, walk-in closet and big picture window, two additional light and bright bedrooms with oversized closets and a full bathroom. The fully finished basement offers a fourth bedroom (or could be used as a private office or bonus room), laundry room, and fantastic flex space as an additional family room. Welcome Home!!!
This property is off market, which means it's not currently listed for sale or rent on Zillow. This may be different from what's available on other websites or public sources.
