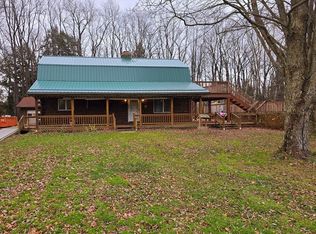OPEN FLOOR PLAN MAKES FOR GREAT ENTERTAINING. POSSIBLE 3RD BEDROOM. KITCHEN WITH ISLAND AND WALK-IN PANTRY. HUGE GREAT ROOM WITH VAULTED CEILING & FIREPLACE. 20X35 TREX DECK. HOME WARRANTY. A MUST SEE!! EXTERIOR OF HOME IS FIBER CEMENT SIDING AND STONE.
This property is off market, which means it's not currently listed for sale or rent on Zillow. This may be different from what's available on other websites or public sources.

