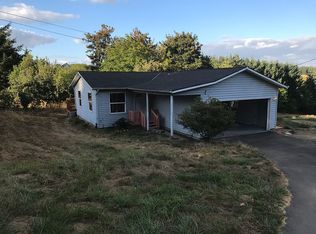Gorgeous, private 1-acre property & custom-designed home w great layout. Lg living room w fireplace, full of windows for the view of Mt Hood & valley. Covered deck runs along entire length of house. Master has views and cozy fireplace. Generous bonus room & 2nd family room downstairs w slider out to large patio w built-in brick outdoor fireplace and BBQ. New well house, oversized 2-car garage w shop area & 220amp power.
This property is off market, which means it's not currently listed for sale or rent on Zillow. This may be different from what's available on other websites or public sources.
