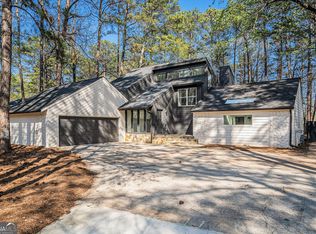The Most Discriminating Buyer will Appreciate this Exceptionally Maintained Home Located in the Prestigious Community of Haynes Bridge Landing in Johns Creek. Features include Updated Chef's Kitchen and Baths, Newer HVAC, Newer Roof, Newer Concrete Driveway and More. Enjoy the Fabulous Fenced Backyard with Beautiful Landscaping. Award Winning Schools. Easy Access to GA400, Fine Shopping and Dining. Pride of Ownership is Apparent. This Home is Truly Magnificent.
This property is off market, which means it's not currently listed for sale or rent on Zillow. This may be different from what's available on other websites or public sources.
