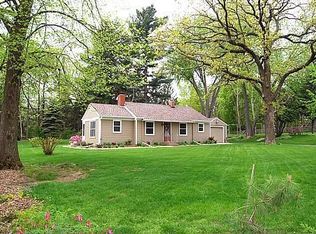Closed
$640,000
9989 Mendel Rd N, Stillwater, MN 55082
4beds
4,631sqft
Single Family Residence
Built in 1973
5.06 Acres Lot
$683,400 Zestimate®
$138/sqft
$3,811 Estimated rent
Home value
$683,400
$636,000 - $738,000
$3,811/mo
Zestimate® history
Loading...
Owner options
Explore your selling options
What's special
This is your chance to be the 2nd owner of this immaculately maintained colonial on over 5 acres! This property is located less that 1 mile North of Hwy 96 in Stillwater. Gorgeous maple floors span this large and traditional 2 story with a very spacious 3 season porch (cooled with split unit in summers), formal dining room with wainscoting, main level bedroom and 3 bedrooms on the second floor! The primary bedroom on the upper level boasts a private bath, and a changing room/nursery. Crown molding throughout most of the home and beautifully maintained millwork! The basement is clean and dry and ready for your inspiration/finishing touches. You’ll be able to spend time on all of your hobbies with the detached heated workshop with electric, multiple areas for storage, and the cutest potting shed! This home brings the best of private living on acreage and convenient distance to town! The house has a 9Kw Generac emergency generator hooked up to the house’s main necessities.
Zillow last checked: 8 hours ago
Listing updated: May 06, 2025 at 05:30am
Listed by:
Roderick MacDonald 651-491-0499,
Lakes Sotheby's International Realty
Bought with:
Janette Liddle
Keller Williams Classic Realty
Source: NorthstarMLS as distributed by MLS GRID,MLS#: 6396791
Facts & features
Interior
Bedrooms & bathrooms
- Bedrooms: 4
- Bathrooms: 3
- Full bathrooms: 2
- 3/4 bathrooms: 1
Bedroom 1
- Level: Upper
- Area: 209 Square Feet
- Dimensions: 19x11
Bedroom 2
- Level: Upper
- Area: 225 Square Feet
- Dimensions: 15x15
Bedroom 3
- Level: Upper
- Area: 121 Square Feet
- Dimensions: 11x11
Bedroom 4
- Level: Main
- Area: 150 Square Feet
- Dimensions: 15x10
Dining room
- Level: Main
- Area: 154 Square Feet
- Dimensions: 14x11
Flex room
- Level: Main
- Area: 270 Square Feet
- Dimensions: 18x15
Foyer
- Level: Main
- Area: 144 Square Feet
- Dimensions: 18x08
Kitchen
- Level: Main
- Area: 210 Square Feet
- Dimensions: 15x14
Laundry
- Level: Lower
- Area: 518 Square Feet
- Dimensions: 37x14
Living room
- Level: Main
- Area: 273 Square Feet
- Dimensions: 21x13
Mud room
- Level: Main
- Area: 66 Square Feet
- Dimensions: 11x06
Recreation room
- Level: Lower
- Area: 468 Square Feet
- Dimensions: 36x13
Other
- Level: Main
- Area: 345 Square Feet
- Dimensions: 23x15
Workshop
- Level: Lower
- Area: 260 Square Feet
- Dimensions: 20x13
Heating
- Forced Air
Cooling
- Central Air, Ductless Mini-Split, Dual
Appliances
- Included: Dishwasher, Dryer, Exhaust Fan, Oil Water Heater, Range, Refrigerator
Features
- Basement: Block,Partially Finished,Storage Space
- Number of fireplaces: 2
- Fireplace features: Brick, Gas
Interior area
- Total structure area: 4,631
- Total interior livable area: 4,631 sqft
- Finished area above ground: 3,175
- Finished area below ground: 492
Property
Parking
- Total spaces: 5
- Parking features: Attached, Detached, Gravel, Concrete, Electric, Floor Drain, Garage Door Opener, Guest, Heated Garage, Insulated Garage, Multiple Garages, Other, Garage, RV Access/Parking, Storage, Tandem
- Attached garage spaces: 5
- Has uncovered spaces: Yes
Accessibility
- Accessibility features: None
Features
- Levels: Two
- Stories: 2
- Patio & porch: Deck
- Pool features: None
- Fencing: Full,Wire,Wood
Lot
- Size: 5.06 Acres
- Dimensions: 708 x 310 x 710 x 310
- Features: Many Trees
- Topography: Level,Pasture
Details
- Additional structures: Additional Garage, Lean-To, Other, Root Cellar, Workshop, Storage Shed
- Foundation area: 1820
- Parcel number: 1803020120004
- Zoning description: Residential-Single Family
- Other equipment: Fuel Tank - Owned
Construction
Type & style
- Home type: SingleFamily
- Property subtype: Single Family Residence
Materials
- Brick/Stone, Wood Siding, Block
- Roof: Asphalt
Condition
- Age of Property: 52
- New construction: No
- Year built: 1973
Utilities & green energy
- Gas: Natural Gas, Oil
- Sewer: Private Sewer, Septic System Compliant - No, Tank with Drainage Field
- Water: Well
Community & neighborhood
Location
- Region: Stillwater
HOA & financial
HOA
- Has HOA: No
Price history
| Date | Event | Price |
|---|---|---|
| 8/11/2023 | Sold | $640,000+2.4%$138/sqft |
Source: | ||
| 7/26/2023 | Pending sale | $625,000$135/sqft |
Source: | ||
| 7/13/2023 | Listed for sale | $625,000-8.1%$135/sqft |
Source: | ||
| 6/24/2023 | Listing removed | -- |
Source: Owner Report a problem | ||
| 6/17/2023 | Price change | $679,999-1.4%$147/sqft |
Source: Owner Report a problem | ||
Public tax history
| Year | Property taxes | Tax assessment |
|---|---|---|
| 2024 | $4,526 +5.6% | $548,300 +2.8% |
| 2023 | $4,286 +5.5% | $533,200 +21.3% |
| 2022 | $4,062 +10% | $439,500 |
Find assessor info on the county website
Neighborhood: 55082
Nearby schools
GreatSchools rating
- 7/10Rutherford Elementary SchoolGrades: K-5Distance: 2.6 mi
- 8/10Stillwater Middle SchoolGrades: 6-8Distance: 3.9 mi
- 10/10Stillwater Area High SchoolGrades: 9-12Distance: 4.5 mi
Get a cash offer in 3 minutes
Find out how much your home could sell for in as little as 3 minutes with a no-obligation cash offer.
Estimated market value
$683,400
Get a cash offer in 3 minutes
Find out how much your home could sell for in as little as 3 minutes with a no-obligation cash offer.
Estimated market value
$683,400
