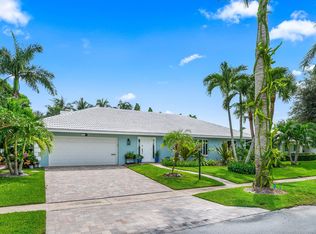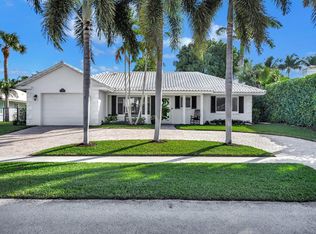Sold for $2,875,000 on 07/31/25
$2,875,000
999 Elderberry Way, Boca Raton, FL 33486
6beds
3,498sqft
Single Family Residence
Built in 1968
0.43 Acres Lot
$2,861,800 Zestimate®
$822/sqft
$7,870 Estimated rent
Home value
$2,861,800
$2.58M - $3.21M
$7,870/mo
Zestimate® history
Loading...
Owner options
Explore your selling options
What's special
Palm Beach Inspired Expanded Westchester Model, 5 Bedroom, 3 Bathroom Main Home w/ 692 Sq Ft Private Entrance Guest House (Built 2020) Perfectly Situated on One of the Largest Lots in Camino Gardens, Exquisite Custom Details Throughout, Chicago Brick Front Entrance, Patio/Pool Area & Framed Driveway, Whole House Generac Generator w/ 1000 Gal LP Tank, Private Tropical Backyard Oasis w/ ''Hydrochill'' Synthetic Turf, Volleyball Area, 7 Seat Spa, T&G Covered Patio & Breezeway, Custom Landscape Lighting & Sprinkler System, New Roof & Seamless Gutters 2020, Diamond Brite Pool, Gas Tankless H/W Heater, 2020 Guest House Features: Vaulted Shiplap Ceilings & Walls, Quartz Countertop Kitchenette, Custom Cabinets & Built-ins, Impact French Doors & Windows, Limestone Bath, W/D, More In Supplement MAIN HOUSE FEATURES: 2020 New Flat Tile White Roof & Seamless Gutters, 2020 New Electrical Panel, New Generac Whole House Generator, New 1000 Gal LP Gas Tank, 2020 Gas Tankless Hot Water Heater, 2020 Diamond Brite Pool Finished with Handcrafted Italian Tile, 2020 Real Chicago Brick Walkway, Framed Driveway, Pool Patio, 2020 New Synthetic 'Hydrochill' Backyard Lawn, 2020 Custom Sprinkler System and Landscape Lighting, 2020 Seven Person Jacuzzi Therapy Spa, 2020 Tongue & Groove Ceiling Patio and Breezeway, Custom Hurricane Master Garage Door, 2020 Exterior Painting, 2018 Two Zone Trane AC System with Nexia Enabled Thermostats, Crown Molding and Plantation Shutters Throughout, Whole House Atlantic Water Filtration System, Impact Windows and Doors (Most), Two Custom Wall Entertainment Units, Quartz Double Sink Vanity 2nd Bathroom with Shiplap Walls and Jacuzzi Tub, Neutral Tile Entrance Foyer and Living Room, Wood Floors Throughout Dining Room, Family Room, Kitchen Living and Bedrooms, Custom Cabinet Granite Kitchen with Four Person Stool Island and Tumble Marble Backsplash Plus Entertaining Bar Area with Wine Fridge, Limestone Guest Bathroom, Fenced Backyard with Private Gate Entrance to Guesthouse, Regulation Volleyball System (Removable), Basketball Hoop, Decorative Chicago Brick Driveway will Accomodate Up to 10 Cars, Tropical Landscaped Fenced Backyard with Private Aluminum Entrance Gate for Guesthouse.
GUEST HOUSE FEATURES: Built 2020, Light and Bright Vaulted Ceiling Shiplap Great Room with Custom Built-in Wall Unit, Spacious Quartz Countertops Kitchenette featuring a InSinkErator Disposal, Sub Zero Refrigerator/Freezer, Microwave/Convection Oven, and ample Storage - Perfect for Guests or Extended Stays, Separate Shiplap Vaulted Ceiling Bedroom, Full Size Washer & Dryer, Limestone Bathroom and Shower with Waterproof Shiplap Walls, Separate American Standard A/C System, Impact Windows and French Doors.
Plus Many More Upgrades and Features, Close to Boca Raton, Beaches, Parks, Downtown Shopping and Restaurants, Great Public Schools.
Information Contained Herein is Deemed Reliable But Not Guaranteed, Buyer to Verify all Information and Measurements.
Zillow last checked: 8 hours ago
Listing updated: August 01, 2025 at 03:30am
Listed by:
John J Mollica 561-866-4916,
Mollica & Company Real Estate
Bought with:
John J Mollica
Mollica & Company Real Estate
Source: BeachesMLS,MLS#: RX-11096256 Originating MLS: Beaches MLS
Originating MLS: Beaches MLS
Facts & features
Interior
Bedrooms & bathrooms
- Bedrooms: 6
- Bathrooms: 4
- Full bathrooms: 4
Primary bedroom
- Level: M
- Area: 234 Square Feet
- Dimensions: 18 x 13
Bedroom 2
- Level: M
- Area: 168 Square Feet
- Dimensions: 14 x 12
Bedroom 3
- Level: M
- Area: 154 Square Feet
- Dimensions: 14 x 11
Bedroom 4
- Level: M
- Area: 143 Square Feet
- Dimensions: 13 x 11
Bedroom 5
- Level: M
- Area: 117 Square Feet
- Dimensions: 13 x 9
Dining room
- Level: M
- Area: 266 Square Feet
- Dimensions: 19 x 14
Family room
- Level: M
- Area: 225 Square Feet
- Dimensions: 15 x 15
Great room
- Level: M
- Area: 308 Square Feet
- Dimensions: 22 x 14
Kitchen
- Level: M
- Area: 276 Square Feet
- Dimensions: 23 x 12
Living room
- Level: M
- Area: 420 Square Feet
- Dimensions: 21 x 20
Other
- Level: M
- Area: 156 Square Feet
- Dimensions: 13 x 12
Utility room
- Level: M
- Area: 40 Square Feet
- Dimensions: 8 x 5
Heating
- Central, Electric
Cooling
- Ceiling Fan(s), Central Air, Zoned
Appliances
- Included: Dishwasher, Disposal, Dryer, Microwave, Electric Range, Refrigerator, Wall Oven, Electric Water Heater
- Laundry: Sink
Features
- Entry Lvl Lvng Area, Entrance Foyer, Split Bedroom, Walk-In Closet(s)
- Flooring: Carpet, Ceramic Tile
- Windows: Impact Glass, Plantation Shutters, Panel Shutters (Partial), Impact Glass (Partial)
- Common walls with other units/homes: Corner
Interior area
- Total structure area: 4,493
- Total interior livable area: 3,498 sqft
Property
Parking
- Total spaces: 12
- Parking features: 2+ Spaces, Drive - Decorative, Garage - Attached, Commercial Vehicles Prohibited
- Attached garage spaces: 2
- Uncovered spaces: 10
Features
- Stories: 1
- Patio & porch: Covered Patio, Open Patio
- Exterior features: Auto Sprinkler, Custom Lighting, Zoned Sprinkler
- Has private pool: Yes
- Pool features: Heated, In Ground
- Has view: Yes
- View description: Garden, Pool
- Waterfront features: None
Lot
- Size: 0.43 Acres
- Features: 1/4 to 1/2 Acre
Details
- Additional structures: Workshop
- Parcel number: 06434730130040161
- Zoning: R1D(ci
Construction
Type & style
- Home type: SingleFamily
- Architectural style: Ranch
- Property subtype: Single Family Residence
Materials
- CBS
- Roof: Concrete,Flat Tile
Condition
- Resale
- New construction: No
- Year built: 1968
Utilities & green energy
- Gas: Gas Bottle
- Sewer: Public Sewer
- Water: Public
- Utilities for property: Cable Connected, Electricity Connected, Gas Bottle
Community & neighborhood
Community
- Community features: Sidewalks
Location
- Region: Boca Raton
- Subdivision: Camino Gardens
HOA & financial
HOA
- Has HOA: Yes
- HOA fee: $71 monthly
- Services included: Common Areas, Management Fees
Other fees
- Application fee: $150
Other
Other facts
- Listing terms: Cash,Conventional
Price history
| Date | Event | Price |
|---|---|---|
| 7/31/2025 | Sold | $2,875,000-11.5%$822/sqft |
Source: | ||
| 7/24/2025 | Pending sale | $3,250,000$929/sqft |
Source: | ||
| 6/10/2025 | Listed for sale | $3,250,000+673.8%$929/sqft |
Source: | ||
| 4/7/2000 | Sold | $420,000$120/sqft |
Source: Public Record Report a problem | ||
Public tax history
| Year | Property taxes | Tax assessment |
|---|---|---|
| 2024 | $9,682 +2.3% | $586,492 +3% |
| 2023 | $9,466 +0.9% | $569,410 +3% |
| 2022 | $9,381 +0.5% | $552,825 +3% |
Find assessor info on the county website
Neighborhood: 33486
Nearby schools
GreatSchools rating
- 9/10Addison Mizner Elementary SchoolGrades: K-8Distance: 0.9 mi
- 6/10Boca Raton Community High SchoolGrades: 9-12Distance: 1.9 mi
- 8/10Boca Raton Community Middle SchoolGrades: 6-8Distance: 1.5 mi
Schools provided by the listing agent
- Elementary: Addison Mizner Elementary School
- Middle: Boca Raton Community Middle School
- High: Boca Raton Community High School
Source: BeachesMLS. This data may not be complete. We recommend contacting the local school district to confirm school assignments for this home.
Get a cash offer in 3 minutes
Find out how much your home could sell for in as little as 3 minutes with a no-obligation cash offer.
Estimated market value
$2,861,800
Get a cash offer in 3 minutes
Find out how much your home could sell for in as little as 3 minutes with a no-obligation cash offer.
Estimated market value
$2,861,800

