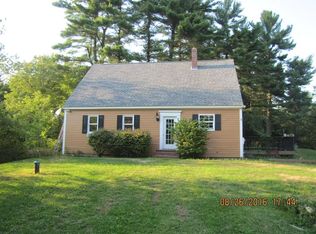Sold for $409,000
$409,000
999 Jones Hill Rd, Ashby, MA 01431
3beds
1,300sqft
Single Family Residence
Built in 1990
5.61 Acres Lot
$414,000 Zestimate®
$315/sqft
$3,456 Estimated rent
Home value
$414,000
$385,000 - $447,000
$3,456/mo
Zestimate® history
Loading...
Owner options
Explore your selling options
What's special
Welcome to your private retreat, perfectly tucked away among the pines on over 5.5 serene acres. This beautiful property is a dream for outdoor enthusiasts, featuring mature fruit trees, berry bushes, ample space for expansive gardens, and a lovely walking trail. Inside, you’ll find a spacious 3-bedroom home designed with comfort and functionality in mind. The open-concept kitchen, dining, and living area is filled with natural light, thanks to large skylights that invite the outdoors in. The kitchen offers generous cabinet and counter space, complete with a breakfast bar ideal for casual meals or morning coffee. The basement adds valuable bonus space, perfect for a home gym or family room, whatever fits your lifestyle. Stay warm all year with a versatile heating system that gives you the option of wood, coal, or oil heat. Whether you're looking to homestead, relax, or simply enjoy the peace and quiet of nature, this unique property offers it all. Open house 8/9 (2-4) & 8/10 (12-2)
Zillow last checked: 8 hours ago
Listing updated: November 10, 2025 at 07:29am
Listed by:
Joe Battersby 727-656-5444,
EXIT Assurance Realty 978-448-6800,
Joe Battersby 727-656-5444
Bought with:
Sonja Perpignan
ERA Key Realty Services- Spenc
Source: MLS PIN,MLS#: 73415446
Facts & features
Interior
Bedrooms & bathrooms
- Bedrooms: 3
- Bathrooms: 1
- Full bathrooms: 1
Primary bedroom
- Level: First
Bedroom 2
- Level: First
Bedroom 3
- Level: First
Bathroom 1
- Level: First
Dining room
- Level: First
Kitchen
- Level: First
Living room
- Level: First
Heating
- Forced Air, Oil
Cooling
- None
Appliances
- Included: Electric Water Heater
- Laundry: In Basement, Electric Dryer Hookup, Washer Hookup
Features
- Basement: Full
- Has fireplace: No
Interior area
- Total structure area: 1,300
- Total interior livable area: 1,300 sqft
- Finished area above ground: 1,300
Property
Parking
- Total spaces: 6
- Uncovered spaces: 6
Lot
- Size: 5.61 Acres
- Features: Wooded
Details
- Parcel number: M:002.0 B:0026 L:0002.0,336239
- Zoning: RA
Construction
Type & style
- Home type: SingleFamily
- Architectural style: Ranch
- Property subtype: Single Family Residence
Materials
- Frame
- Foundation: Concrete Perimeter
- Roof: Shingle
Condition
- Year built: 1990
Utilities & green energy
- Sewer: Private Sewer
- Water: Private
- Utilities for property: for Electric Range, for Electric Dryer, Washer Hookup
Community & neighborhood
Location
- Region: Ashby
Price history
| Date | Event | Price |
|---|---|---|
| 10/17/2025 | Sold | $409,000-2.6%$315/sqft |
Source: MLS PIN #73415446 Report a problem | ||
| 9/1/2025 | Pending sale | $420,000$323/sqft |
Source: EXIT Realty broker feed #73415446 Report a problem | ||
| 8/18/2025 | Contingent | $420,000$323/sqft |
Source: MLS PIN #73415446 Report a problem | ||
| 8/8/2025 | Listed for sale | $420,000+75.1%$323/sqft |
Source: MLS PIN #73415446 Report a problem | ||
| 10/1/2015 | Listing removed | $239,900$185/sqft |
Source: Aberman Associates, Inc. #71836236 Report a problem | ||
Public tax history
| Year | Property taxes | Tax assessment |
|---|---|---|
| 2025 | $5,251 +3.2% | $344,800 +5.3% |
| 2024 | $5,086 +1.3% | $327,500 +7.1% |
| 2023 | $5,020 -4.4% | $305,700 +3% |
Find assessor info on the county website
Neighborhood: 01431
Nearby schools
GreatSchools rating
- 6/10Ashby Elementary SchoolGrades: K-4Distance: 2.4 mi
- 4/10Hawthorne Brook Middle SchoolGrades: 5-8Distance: 7.8 mi
- 8/10North Middlesex Regional High SchoolGrades: 9-12Distance: 10.3 mi
Get a cash offer in 3 minutes
Find out how much your home could sell for in as little as 3 minutes with a no-obligation cash offer.
Estimated market value$414,000
Get a cash offer in 3 minutes
Find out how much your home could sell for in as little as 3 minutes with a no-obligation cash offer.
Estimated market value
$414,000
