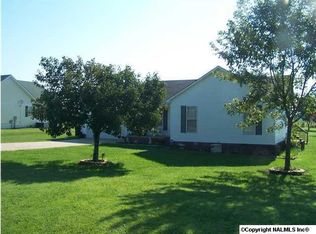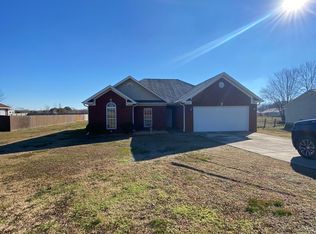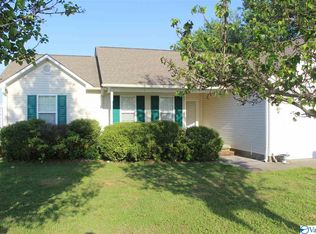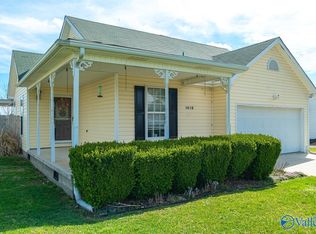Sold for $249,500
$249,500
999 Macedonia Rd, Ardmore, AL 35739
3beds
1,510sqft
Single Family Residence
Built in 2006
0.54 Acres Lot
$260,800 Zestimate®
$165/sqft
$1,633 Estimated rent
Home value
$260,800
$248,000 - $274,000
$1,633/mo
Zestimate® history
Loading...
Owner options
Explore your selling options
What's special
PRESTINE 3 Bedroom/2 Bath home on over 1/2 an acre of fenced yard in the Sparkman School District! This immaculate home offers custom crown molding, 9 & 12-foot smooth ceilings, wood floors, gas fireplace, thermal pane windows, oversized garage, all brick exterior, plus a new HVAC unit and ducts! So many extras in a convenient location to Research Park Blvd, shops, restaurants, and schools. Don't miss out on this perfect home! Refrigerator, New Washer, & New Dryer to all convey with home with an accepted contract.
Zillow last checked: 8 hours ago
Listing updated: January 10, 2024 at 08:36am
Listed by:
Amy Butler 256-658-6383,
Leading Edge Midcity,
Lenaa Pearson 256-694-4555,
Leading Edge Midcity
Bought with:
Tina Zhao, 100453
UHome Realty LLC
Source: ValleyMLS,MLS#: 21848170
Facts & features
Interior
Bedrooms & bathrooms
- Bedrooms: 3
- Bathrooms: 2
- Full bathrooms: 2
Primary bedroom
- Features: 9’ Ceiling, Ceiling Fan(s), Crown Molding, Recessed Lighting, Smooth Ceiling, Wood Floor, Walk-In Closet(s), Coffered Ceiling(s)
- Level: First
- Area: 225
- Dimensions: 15 x 15
Bedroom 2
- Features: 12’ Ceiling, Ceiling Fan(s), Crown Molding, Smooth Ceiling, Wood Floor
- Level: First
- Area: 110
- Dimensions: 10 x 11
Bedroom 3
- Features: 9’ Ceiling, Ceiling Fan(s), Smooth Ceiling, Wood Floor
- Level: First
- Area: 120
- Dimensions: 10 x 12
Primary bathroom
- Features: Double Vanity, Smooth Ceiling
- Level: First
Kitchen
- Features: 9’ Ceiling, Bay WDW, Crown Molding, Eat-in Kitchen, Pantry, Smooth Ceiling, Linoleum
- Level: First
- Area: 165
- Dimensions: 15 x 11
Living room
- Features: 9’ Ceiling, Ceiling Fan(s), Crown Molding, Fireplace, Recessed Lighting, Smooth Ceiling, Wood Floor
- Level: First
- Area: 288
- Dimensions: 16 x 18
Laundry room
- Level: First
Heating
- Central 1, Electric
Cooling
- Central 1, Electric
Appliances
- Included: Dishwasher, Disposal, Dryer, Electric Water Heater, Microwave, Range, Refrigerator, Washer
Features
- Has basement: No
- Number of fireplaces: 1
- Fireplace features: Gas Log, One
Interior area
- Total interior livable area: 1,510 sqft
Property
Features
- Levels: One
- Stories: 1
Lot
- Size: 0.54 Acres
- Dimensions: 100 x 250
Details
- Parcel number: 0503070000080.002
Construction
Type & style
- Home type: SingleFamily
- Architectural style: Ranch
- Property subtype: Single Family Residence
Materials
- Foundation: Slab
Condition
- New construction: No
- Year built: 2006
Utilities & green energy
- Sewer: Public Sewer
- Water: Public
Community & neighborhood
Location
- Region: Ardmore
- Subdivision: Metes And Bounds
Other
Other facts
- Listing agreement: Agency
Price history
| Date | Event | Price |
|---|---|---|
| 1/8/2024 | Sold | $249,500-3.9%$165/sqft |
Source: | ||
| 12/31/2023 | Pending sale | $259,500$172/sqft |
Source: | ||
| 12/15/2023 | Contingent | $259,500$172/sqft |
Source: | ||
| 11/17/2023 | Listed for sale | $259,500+99.6%$172/sqft |
Source: | ||
| 5/9/2018 | Sold | $130,000-3.6%$86/sqft |
Source: | ||
Public tax history
| Year | Property taxes | Tax assessment |
|---|---|---|
| 2025 | $1,581 +175.8% | $43,660 +154.1% |
| 2024 | $573 | $17,180 |
| 2023 | $573 +22.5% | $17,180 +20.8% |
Find assessor info on the county website
Neighborhood: 35739
Nearby schools
GreatSchools rating
- 3/10Madison Cross Roads Elementary SchoolGrades: PK-5Distance: 4.5 mi
- 5/10Sparkman Middle SchoolGrades: 6-8Distance: 7.5 mi
- 2/10Sparkman Ninth Grade SchoolGrades: 9Distance: 9.4 mi
Schools provided by the listing agent
- Elementary: Madison Cross Roads
- Middle: Sparkman
- High: Sparkman
Source: ValleyMLS. This data may not be complete. We recommend contacting the local school district to confirm school assignments for this home.
Get pre-qualified for a loan
At Zillow Home Loans, we can pre-qualify you in as little as 5 minutes with no impact to your credit score.An equal housing lender. NMLS #10287.



