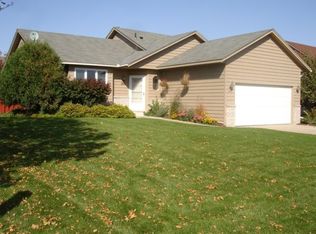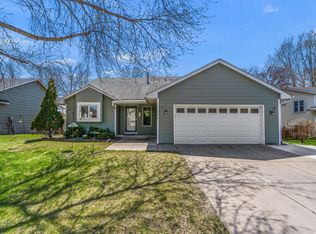Closed
$481,000
999 Northview Park Rd, Eagan, MN 55123
4beds
2,356sqft
Single Family Residence
Built in 1987
10,018.8 Square Feet Lot
$480,900 Zestimate®
$204/sqft
$2,764 Estimated rent
Home value
$480,900
$447,000 - $519,000
$2,764/mo
Zestimate® history
Loading...
Owner options
Explore your selling options
What's special
Multiple Offers Received, Highest and best due Sunday 9/28 at 7pm. Welcome to this 4-bedroom, 3-bath home that blends comfort, convenience, and thoughtful updates. Inside, you’ll find an inviting four-season porch, a remodeled lower level (2019) with a spacious family room, additional bedroom, and bathroom, plus updated appliances. The heated garage adds year-round practicality, while a new garage door (2020), water heater (2019), and leaf filter on the gutters provide peace of mind.
Step outside to enjoy the outdoor sport court and private yard, perfect for both play and entertaining. The location is equally appealing! Directly across from Northview Athletic Park, near Patrick Eagan Park, and close to a variety of restaurants. With its blend of modern updates and a fantastic setting, this home is move-in ready and waiting for you.
Zillow last checked: 8 hours ago
Listing updated: October 31, 2025 at 12:24pm
Listed by:
Billy Pauling 952-261-9014,
Keller Williams Premier Realty Lake Minnetonka
Bought with:
Miguel Lopez
Compass
Source: NorthstarMLS as distributed by MLS GRID,MLS#: 6786853
Facts & features
Interior
Bedrooms & bathrooms
- Bedrooms: 4
- Bathrooms: 3
- 3/4 bathrooms: 3
Bedroom 1
- Level: Main
- Area: 168 Square Feet
- Dimensions: 14 x 12
Bedroom 2
- Level: Main
- Area: 156 Square Feet
- Dimensions: 12 x 13
Bedroom 3
- Level: Main
- Area: 100 Square Feet
- Dimensions: 10 x 10
Bedroom 4
- Level: Lower
- Area: 130 Square Feet
- Dimensions: 10 x 13
Primary bathroom
- Level: Main
- Area: 42 Square Feet
- Dimensions: 7 x 6
Bathroom
- Level: Main
- Area: 49 Square Feet
- Dimensions: 7 x 7
Bathroom
- Level: Lower
- Area: 55 Square Feet
- Dimensions: 5 x 11
Dining room
- Level: Main
- Area: 81 Square Feet
- Dimensions: 9 x 9
Family room
- Level: Lower
- Area: 552 Square Feet
- Dimensions: 23 x 24
Other
- Level: Main
- Area: 90 Square Feet
- Dimensions: 10 x 9
Informal dining room
- Level: Main
- Area: 88 Square Feet
- Dimensions: 11 x 8
Kitchen
- Level: Main
- Area: 143 Square Feet
- Dimensions: 13 x 11
Living room
- Level: Main
- Area: 238 Square Feet
- Dimensions: 14 x 17
Utility room
- Level: Lower
- Area: 242 Square Feet
- Dimensions: 22 x 11
Heating
- Forced Air
Cooling
- Central Air
Appliances
- Included: Dishwasher, Disposal, Dryer, Exhaust Fan, Microwave, Range, Refrigerator, Washer, Water Softener Owned
Features
- Basement: Daylight,Drain Tiled,Finished,Full,Sump Pump
- Number of fireplaces: 1
- Fireplace features: Family Room, Gas
Interior area
- Total structure area: 2,356
- Total interior livable area: 2,356 sqft
- Finished area above ground: 1,299
- Finished area below ground: 808
Property
Parking
- Total spaces: 2
- Parking features: Attached, Asphalt, Garage Door Opener
- Attached garage spaces: 2
- Has uncovered spaces: Yes
Accessibility
- Accessibility features: None
Features
- Levels: Multi/Split
- Patio & porch: Deck, Other, Patio, Porch
- Pool features: None
- Fencing: None
Lot
- Size: 10,018 sqft
- Dimensions: 75 x 132
- Features: Many Trees
Details
- Foundation area: 1334
- Parcel number: 104508002090
- Zoning description: Residential-Single Family
Construction
Type & style
- Home type: SingleFamily
- Property subtype: Single Family Residence
Materials
- Vinyl Siding
- Roof: Age Over 8 Years,Asphalt
Condition
- Age of Property: 38
- New construction: No
- Year built: 1987
Utilities & green energy
- Electric: Circuit Breakers
- Gas: Natural Gas
- Sewer: City Sewer/Connected
- Water: City Water/Connected
Community & neighborhood
Location
- Region: Eagan
- Subdivision: Lexington Square 6th Add
HOA & financial
HOA
- Has HOA: No
Price history
| Date | Event | Price |
|---|---|---|
| 10/30/2025 | Sold | $481,000+9.3%$204/sqft |
Source: | ||
| 9/29/2025 | Pending sale | $439,900$187/sqft |
Source: | ||
| 9/26/2025 | Listed for sale | $439,900+100.4%$187/sqft |
Source: | ||
| 10/20/2009 | Sold | $219,500-20.2%$93/sqft |
Source: | ||
| 3/21/2009 | Listing removed | $274,900$117/sqft |
Source: NRT Minneapolis #3658789 Report a problem | ||
Public tax history
| Year | Property taxes | Tax assessment |
|---|---|---|
| 2024 | $4,686 -1.7% | $430,300 -2% |
| 2023 | $4,768 +11.1% | $439,100 +5.3% |
| 2022 | $4,292 +4.9% | $416,900 +13.6% |
Find assessor info on the county website
Neighborhood: 55123
Nearby schools
GreatSchools rating
- 9/10Woodland Elementary SchoolGrades: K-5Distance: 0.6 mi
- 8/10Dakota Hills Middle SchoolGrades: 6-8Distance: 0.5 mi
- 10/10Eagan Senior High SchoolGrades: 9-12Distance: 0.5 mi
Get a cash offer in 3 minutes
Find out how much your home could sell for in as little as 3 minutes with a no-obligation cash offer.
Estimated market value$480,900
Get a cash offer in 3 minutes
Find out how much your home could sell for in as little as 3 minutes with a no-obligation cash offer.
Estimated market value
$480,900

