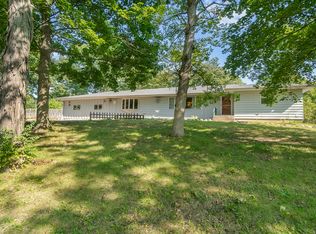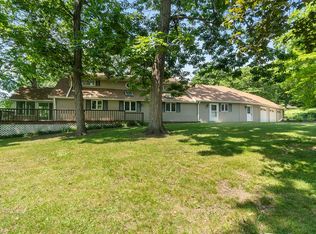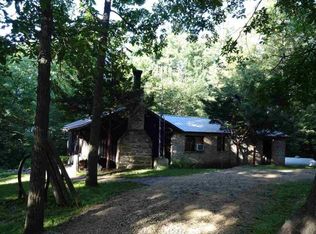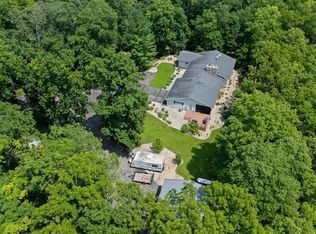Quality & Sophistication.. 6160 sq ft (mol). Gourmet kitchen with hickory cabinets, granite counter tops, SS appliances and heated tile floor. Living room w/stone fpl, wood floors, trayed ceiling. Formal dining rm w/built-in hutch w/granite ledge, wood flooring and oak pillars. Main floor master bedroom suite w/walk-in glass tile shower, jetted corner tub, leaded windows. Library w/built-in shelves & book ladder. Upper level boasts 3 large bedrooms each with its own private bath and walk-in closets. Finished LL w/tile flooring, stone fireplace and full exposure. Screen porch, trex decking, gazebo. 2+ car detached garage w/walk-up loft. All nestled on 5 wooded acres.
This property is off market, which means it's not currently listed for sale or rent on Zillow. This may be different from what's available on other websites or public sources.



