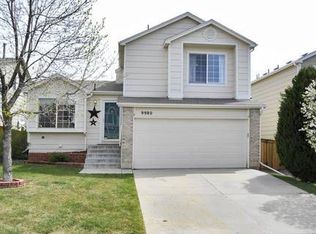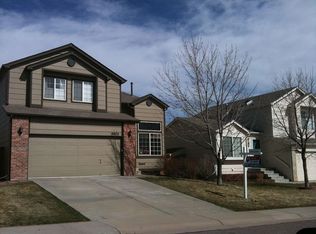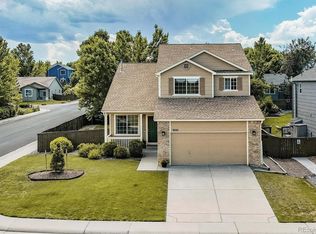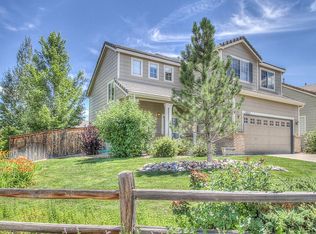Sold for $653,000 on 04/19/24
$653,000
9990 Apollo Bay Way, Highlands Ranch, CO 80130
5beds
2,134sqft
Single Family Residence
Built in 1997
4,835 Square Feet Lot
$628,700 Zestimate®
$306/sqft
$3,327 Estimated rent
Home value
$628,700
$597,000 - $660,000
$3,327/mo
Zestimate® history
Loading...
Owner options
Explore your selling options
What's special
You will love this home from the moment you pull up and notice the beautiful corner lot just a block from Big Dry Creek Park and close to all the amenities that Highlands Ranch is known for. Enjoy the wood flooring throughout the main level and a light and open floorplan with vaulted ceilings and neutral paint. This home has been meticulously cared for and you get to benefit from the recently replaced roof, HVAC, water heater, and fencing. 4 large bedrooms upstairs and a basement flex space that conforms as a bedroom give you plenty of space to spread out. Plantation shutters, dusk to dawn exterior lighting and built-in storage in the garage and expanded crawl space are just a few of the custom touches that will delight you.
Information provided herein is from sources deemed reliable but not guaranteed and is provided without the intention that any buyer rely upon it. Listing Broker takes no responsibility for its accuracy and all information must be independently verified by buyers.
Zillow last checked: 8 hours ago
Listing updated: October 01, 2024 at 11:00am
Listed by:
Kelaine Thompson 303-565-0260 kelaine@coloradohomerealty.com,
Colorado Home Realty
Bought with:
Mark Hunke, 001183345
LoKation Real Estate
Source: REcolorado,MLS#: 5248418
Facts & features
Interior
Bedrooms & bathrooms
- Bedrooms: 5
- Bathrooms: 4
- Full bathrooms: 2
- 3/4 bathrooms: 1
- 1/2 bathrooms: 1
- Main level bathrooms: 1
Primary bedroom
- Level: Upper
Bedroom
- Level: Upper
Bedroom
- Level: Upper
Bedroom
- Level: Upper
Bedroom
- Level: Basement
Primary bathroom
- Level: Upper
Bathroom
- Level: Upper
Bathroom
- Level: Main
Bathroom
- Level: Basement
Dining room
- Level: Main
Family room
- Level: Main
Kitchen
- Level: Main
Laundry
- Level: Main
Living room
- Level: Main
Heating
- Forced Air, Natural Gas
Cooling
- Central Air
Appliances
- Included: Dishwasher, Dryer, Microwave, Oven, Refrigerator, Washer
Features
- Ceiling Fan(s), Eat-in Kitchen, Granite Counters, Laminate Counters, Open Floorplan, Pantry, Walk-In Closet(s)
- Flooring: Carpet, Tile, Wood
- Windows: Double Pane Windows
- Basement: Crawl Space,Finished,Interior Entry,Partial,Sump Pump
- Number of fireplaces: 1
- Fireplace features: Gas, Gas Log, Living Room
Interior area
- Total structure area: 2,134
- Total interior livable area: 2,134 sqft
- Finished area above ground: 1,670
- Finished area below ground: 464
Property
Parking
- Total spaces: 2
- Parking features: Garage - Attached
- Attached garage spaces: 2
Features
- Levels: Two
- Stories: 2
- Patio & porch: Front Porch
- Exterior features: Private Yard, Rain Gutters
- Fencing: Full
Lot
- Size: 4,835 sqft
- Features: Corner Lot, Sprinklers In Front, Sprinklers In Rear
- Residential vegetation: Aspen, Grassed
Details
- Parcel number: R0389002
- Zoning: PDU
- Special conditions: Standard
Construction
Type & style
- Home type: SingleFamily
- Architectural style: Traditional
- Property subtype: Single Family Residence
Materials
- Brick, Frame, Wood Siding
- Roof: Composition
Condition
- Year built: 1997
Details
- Builder name: Richmond American Homes
Utilities & green energy
- Sewer: Public Sewer
- Water: Public
- Utilities for property: Cable Available
Community & neighborhood
Location
- Region: Highlands Ranch
- Subdivision: Eastridge
HOA & financial
HOA
- Has HOA: Yes
- HOA fee: $168 quarterly
- Amenities included: Clubhouse, Playground, Pool, Trail(s)
- Association name: Highlands Ranch Community Assocation
- Association phone: 303-791-2500
Other
Other facts
- Listing terms: Cash,Conventional,FHA,VA Loan
- Ownership: Individual
- Road surface type: Paved
Price history
| Date | Event | Price |
|---|---|---|
| 9/13/2024 | Listing removed | $3,100$1/sqft |
Source: Zillow Rentals Report a problem | ||
| 8/1/2024 | Price change | $3,100-6.1%$1/sqft |
Source: Zillow Rentals Report a problem | ||
| 7/25/2024 | Price change | $3,300-4.3%$2/sqft |
Source: Zillow Rentals Report a problem | ||
| 7/15/2024 | Price change | $3,450-4.2%$2/sqft |
Source: Zillow Rentals Report a problem | ||
| 6/18/2024 | Price change | $3,600-5.3%$2/sqft |
Source: Zillow Rentals Report a problem | ||
Public tax history
| Year | Property taxes | Tax assessment |
|---|---|---|
| 2025 | $3,678 +0.2% | $37,690 -11.8% |
| 2024 | $3,671 +26.4% | $42,710 -1% |
| 2023 | $2,904 -3.8% | $43,120 +35.6% |
Find assessor info on the county website
Neighborhood: 80130
Nearby schools
GreatSchools rating
- 7/10Arrowwood Elementary SchoolGrades: PK-6Distance: 0.6 mi
- 5/10Cresthill Middle SchoolGrades: 7-8Distance: 0.9 mi
- 9/10Highlands Ranch High SchoolGrades: 9-12Distance: 0.7 mi
Schools provided by the listing agent
- Elementary: Arrowwood
- Middle: Cresthill
- High: Highlands Ranch
- District: Douglas RE-1
Source: REcolorado. This data may not be complete. We recommend contacting the local school district to confirm school assignments for this home.
Get a cash offer in 3 minutes
Find out how much your home could sell for in as little as 3 minutes with a no-obligation cash offer.
Estimated market value
$628,700
Get a cash offer in 3 minutes
Find out how much your home could sell for in as little as 3 minutes with a no-obligation cash offer.
Estimated market value
$628,700



