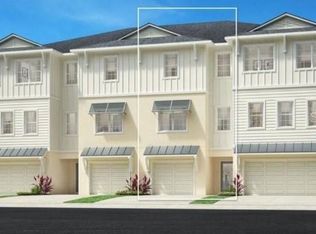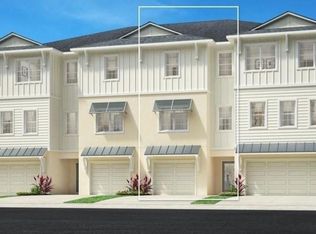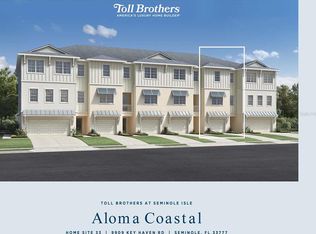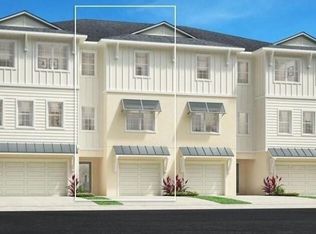Check out this beautifully crafted home with well-appointed interior finishes. The open-concept great room is the perfect atmosphere for entertaining, with connectivity to the dining area and expansive views of the outdoor living space. A spacious flex room provides endless possibilities whether you need a home office, creative studio, or play area, it's ready to adapt to your lifestyle. Enjoy scenic community features, including walking and jogging trails, an outdoor heated pool, a fitness center, and gorgeous bayou views. The resort-style amenities in this community will make your family feel like they're on vacation year-round. Discover what luxury living truly means and schedule a tour today. Disclaimer: Photos are images only and should not be relied upon to confirm applicable features.
This property is off market, which means it's not currently listed for sale or rent on Zillow. This may be different from what's available on other websites or public sources.



