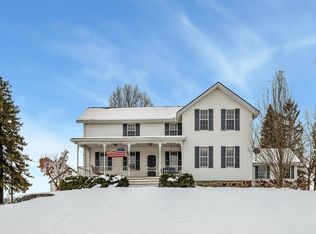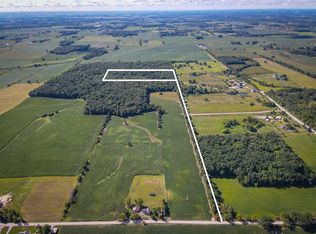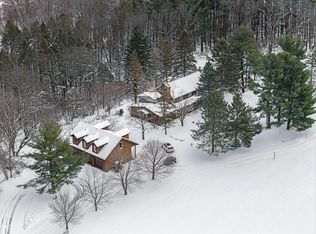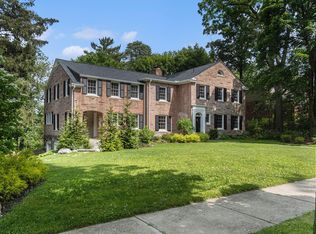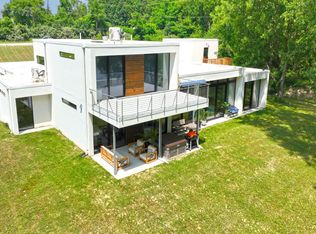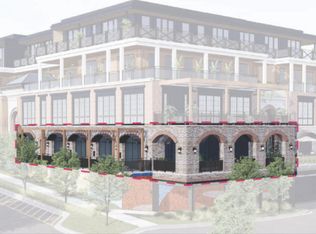Welcome to 9991 Kaiser Rd. A rare estate offering unparalleled space, beauty and privacy. Nestled in the heart of Bridgewater and spilling into scenic Saline Twp, this extraordinary 5-bedroom, 4.5-bathroom estate spans nearly 6,000 square feet of refined living space, with an additional unfinished walk-out basement ready for your vision. Whether you're seeking a private family retreat, equestrian haven, or multi-functional farm property, this one-of-a-kind residence delivers. Set on a breathtaking 261-acre parcel, the land is a masterful blend of rolling hills, productive farmland, mature woods, and seven serene ponds. The property is designed to impress with multiple auxiliary buildings, traditional silos, expansive RV storage, heated dog kennel, a rural luxury home and so much more.
Active
$4,600,000
9991 Kaiser Rd, Saline, MI 48176
5beds
5,591sqft
Est.:
Farm
Built in 1940
261 Acres Lot
$-- Zestimate®
$823/sqft
$-- HOA
What's special
Productive farmlandMultiple auxiliary buildingsUnfinished walk-out basementMature woodsSeven serene pondsRolling hillsHeated dog kennel
- 210 days |
- 1,631 |
- 46 |
Zillow last checked: 8 hours ago
Listing updated: July 03, 2025 at 06:50pm
Listed by:
Susan Fletcher 248-255-8101,
RE/MAX Platinum 734-741-1000
Source: MichRIC,MLS#: 25032599
Tour with a local agent
Facts & features
Interior
Bedrooms & bathrooms
- Bedrooms: 5
- Bathrooms: 5
- Full bathrooms: 4
- 1/2 bathrooms: 1
- Main level bedrooms: 1
Heating
- Forced Air
Cooling
- Central Air
Appliances
- Included: Dishwasher, Disposal, Dryer, Microwave, Range, Refrigerator, Washer, Water Softener Owned
- Laundry: Laundry Room
Features
- Center Island, Pantry
- Basement: Crawl Space,Michigan Basement,Partial,Walk-Out Access
- Number of fireplaces: 1
- Fireplace features: Family Room
Interior area
- Total structure area: 5,591
- Total interior livable area: 5,591 sqft
- Finished area below ground: 2,350
Property
Parking
- Total spaces: 1
- Parking features: Attached
- Garage spaces: 1
Features
- Stories: 2
Lot
- Size: 261 Acres
Details
- Parcel number: Q01713100007
- Zoning description: Res/Ag
Construction
Type & style
- Home type: SingleFamily
- Architectural style: Colonial
- Property subtype: Farm
Materials
- Vinyl Siding
Condition
- New construction: No
- Year built: 1940
Utilities & green energy
- Sewer: Septic Tank
- Water: Well
Community & HOA
Location
- Region: Saline
Financial & listing details
- Price per square foot: $823/sqft
- Tax assessed value: $299,679
- Annual tax amount: $17,916
- Date on market: 7/4/2025
- Listing terms: Cash,Conventional
Estimated market value
Not available
Estimated sales range
Not available
$4,192/mo
Price history
Price history
| Date | Event | Price |
|---|---|---|
| 7/4/2025 | Listed for sale | $4,600,000$823/sqft |
Source: | ||
Public tax history
Public tax history
| Year | Property taxes | Tax assessment |
|---|---|---|
| 2025 | $2,447 | $82,300 +3.4% |
| 2024 | -- | $79,600 +5.4% |
| 2023 | -- | $75,500 +3.9% |
Find assessor info on the county website
BuyAbility℠ payment
Est. payment
$25,159/mo
Principal & interest
$17837
Property taxes
$5712
Home insurance
$1610
Climate risks
Neighborhood: 48176
Nearby schools
GreatSchools rating
- 8/10Pleasant Ridge Elementary SchoolGrades: K-3Distance: 6.4 mi
- 8/10Saline Middle SchoolGrades: 6-8Distance: 6.8 mi
- 9/10Saline High SchoolGrades: 9-12Distance: 7.9 mi
- Loading
- Loading
