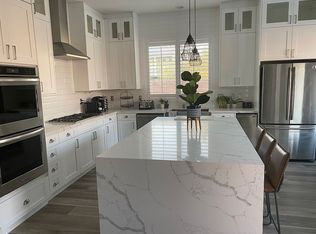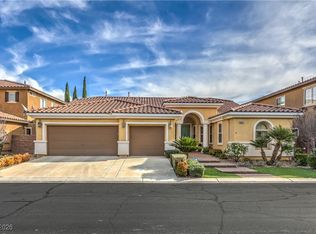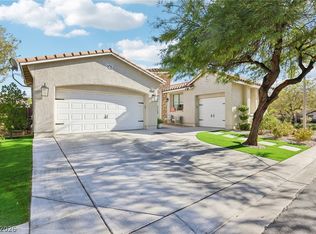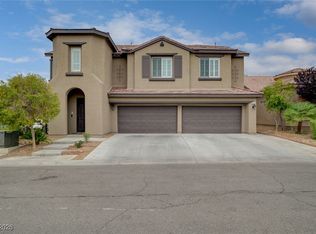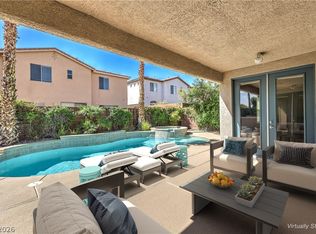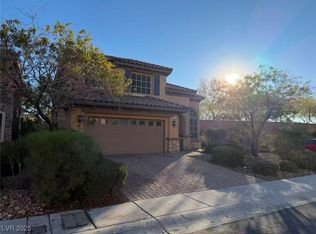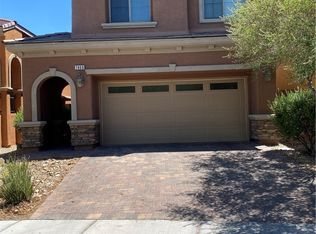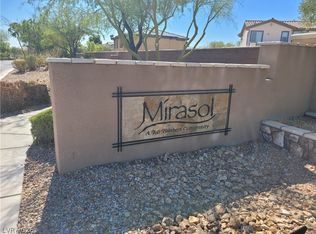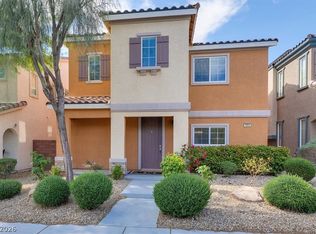BEAUTIFUL HOME IN GATED COMMUNITY FEATURING: SPARKLING POOL, WOOD LAMINATE FLOORS
THROUGHOUT, COZY GAS FIREPLACE IN FAMILY ROOM, FULL BEDROOM AND BATHROOM DOWNSTAIRS, HUGE OWNER SUITE WITH TRAY CEILINGS, 3 CAR GARAGE AND SO MUCH MORE. HURRY THIS GREAT PROPERTY WILL GO FAST!!!
Active
$944,999
9992 Sky Parlor Rd, Las Vegas, NV 89178
5beds
3,998sqft
Est.:
Single Family Residence
Built in 2006
6,969.6 Square Feet Lot
$-- Zestimate®
$236/sqft
$93/mo HOA
What's special
Sparkling poolWood laminate floors
- 316 days |
- 1,107 |
- 38 |
Zillow last checked: 8 hours ago
Listing updated: November 13, 2025 at 01:44pm
Listed by:
Susan L. Marlowe B.0143968 702-301-4869,
Impress Realty LLC
Source: LVR,MLS#: 2672610 Originating MLS: Greater Las Vegas Association of Realtors Inc
Originating MLS: Greater Las Vegas Association of Realtors Inc
Tour with a local agent
Facts & features
Interior
Bedrooms & bathrooms
- Bedrooms: 5
- Bathrooms: 5
- Full bathrooms: 3
- 3/4 bathrooms: 1
- 1/2 bathrooms: 1
Primary bedroom
- Description: Upstairs,Walk-In Closet(s)
- Dimensions: 15X18
Bedroom 2
- Description: Closet
- Dimensions: 10X14
Bedroom 3
- Description: Closet
- Dimensions: 12X12
Bedroom 4
- Description: Closet
- Dimensions: 12X12
Bedroom 5
- Description: Closet,Downstairs
- Dimensions: 10X11
Primary bathroom
- Description: Separate Shower,Separate Tub
Family room
- Description: Downstairs
- Dimensions: 15X17
Great room
- Description: Upstairs
- Dimensions: 17X17
Kitchen
- Description: Breakfast Bar/Counter,Breakfast Nook/Eating Area,Island,Pantry
Living room
- Description: Front
- Dimensions: 14X17
Heating
- Central, Gas
Cooling
- Central Air, Electric
Appliances
- Included: Gas Cooktop, Refrigerator
- Laundry: Gas Dryer Hookup, Upper Level
Features
- Bedroom on Main Level, None
- Flooring: Carpet, Laminate
- Windows: Low-Emissivity Windows
- Number of fireplaces: 1
- Fireplace features: Family Room, Gas
Interior area
- Total structure area: 3,998
- Total interior livable area: 3,998 sqft
Video & virtual tour
Property
Parking
- Total spaces: 3
- Parking features: Attached, Garage, Private
- Attached garage spaces: 3
Features
- Stories: 2
- Exterior features: Private Yard
- Has private pool: Yes
- Pool features: In Ground, Private
- Fencing: Block,Back Yard
Lot
- Size: 6,969.6 Square Feet
- Features: Desert Landscaping, Landscaped, < 1/4 Acre
Details
- Parcel number: 17627212028
- Zoning description: Single Family
- Horse amenities: None
Construction
Type & style
- Home type: SingleFamily
- Architectural style: Two Story
- Property subtype: Single Family Residence
Materials
- Roof: Tile
Condition
- Resale
- Year built: 2006
Utilities & green energy
- Electric: Photovoltaics None
- Sewer: Public Sewer
- Water: Public
- Utilities for property: Cable Available
Green energy
- Energy efficient items: Windows
Community & HOA
Community
- Subdivision: Mountains Edge Mirador Phase 1
HOA
- Has HOA: Yes
- Services included: Association Management
- HOA fee: $53 monthly
- HOA name: Desert Sky
- HOA phone: 702-457-6362
- Second HOA fee: $120 quarterly
Location
- Region: Las Vegas
Financial & listing details
- Price per square foot: $236/sqft
- Tax assessed value: $725,914
- Annual tax amount: $5,495
- Date on market: 4/12/2025
- Listing agreement: Exclusive Right To Sell
- Listing terms: Cash,Conventional,FHA,VA Loan
Estimated market value
Not available
Estimated sales range
Not available
$4,325/mo
Price history
Price history
| Date | Event | Price |
|---|---|---|
| 1/20/2026 | Listing removed | $4,500$1/sqft |
Source: Zillow Rentals Report a problem | ||
| 10/23/2025 | Price change | $4,500-10%$1/sqft |
Source: Zillow Rentals Report a problem | ||
| 10/15/2025 | Price change | $944,999-0.5%$236/sqft |
Source: | ||
| 10/9/2025 | Price change | $5,000-9.1%$1/sqft |
Source: Zillow Rentals Report a problem | ||
| 9/30/2025 | Price change | $5,500-8.3%$1/sqft |
Source: Zillow Rentals Report a problem | ||
| 9/3/2025 | Listed for rent | $6,000-14.3%$2/sqft |
Source: Zillow Rentals Report a problem | ||
| 7/7/2025 | Price change | $949,9990%$238/sqft |
Source: | ||
| 6/6/2025 | Price change | $950,000-3%$238/sqft |
Source: | ||
| 5/26/2025 | Price change | $979,000-0.5%$245/sqft |
Source: | ||
| 5/17/2025 | Price change | $984,000-0.5%$246/sqft |
Source: | ||
| 4/24/2025 | Price change | $989,000-1%$247/sqft |
Source: | ||
| 4/12/2025 | Listed for sale | $999,000+70.8%$250/sqft |
Source: | ||
| 9/13/2024 | Listing removed | $7,000$2/sqft |
Source: Zillow Rentals Report a problem | ||
| 7/25/2024 | Listed for rent | $7,000+150.9%$2/sqft |
Source: Zillow Rentals Report a problem | ||
| 12/30/2020 | Sold | $585,000+6.6%$146/sqft |
Source: | ||
| 1/29/2020 | Listing removed | $2,790$1/sqft |
Source: Impress Realty LLC #2150435 Report a problem | ||
| 1/26/2020 | Listed for rent | $2,790$1/sqft |
Source: Impress Realty LLC #2150435 Report a problem | ||
| 1/11/2020 | Listing removed | $549,000$137/sqft |
Source: Keller Williams Market Place #2098857 Report a problem | ||
| 10/30/2019 | Price change | $549,000-1.8%$137/sqft |
Source: Keller Williams Market Place #2098857 Report a problem | ||
| 10/11/2019 | Price change | $559,000-1.4%$140/sqft |
Source: Keller Williams Market Place #2098857 Report a problem | ||
| 9/7/2019 | Price change | $567,000-1.4%$142/sqft |
Source: Keller Williams Market Place #2098857 Report a problem | ||
| 7/16/2019 | Price change | $575,000-2.4%$144/sqft |
Source: Keller Williams Realty The Marketplace #2098857 Report a problem | ||
| 6/11/2019 | Price change | $589,000-1.7%$147/sqft |
Source: Keller Williams Realty The Marketplace #2098857 Report a problem | ||
| 5/21/2019 | Listed for sale | $599,000+30.5%$150/sqft |
Source: Keller Williams Market Place #2098857 Report a problem | ||
| 6/28/2016 | Sold | $459,000-29.8%$115/sqft |
Source: | ||
| 4/19/2006 | Sold | $654,287$164/sqft |
Source: Public Record Report a problem | ||
Public tax history
Public tax history
| Year | Property taxes | Tax assessment |
|---|---|---|
| 2025 | $5,495 +8% | $254,070 +7.7% |
| 2024 | $5,088 +8.1% | $235,851 +12.4% |
| 2023 | $4,706 +7.8% | $209,908 +11.2% |
| 2022 | $4,364 +7.9% | $188,727 -7.7% |
| 2021 | $4,045 +6.7% | $204,450 +6.3% |
| 2020 | $3,791 +4.8% | $192,417 +12.7% |
| 2019 | $3,617 +6.9% | $170,772 |
| 2018 | $3,384 | $170,772 +2.6% |
| 2017 | $3,384 | $166,375 +13.4% |
| 2016 | $3,384 +3.2% | $146,720 +16% |
| 2015 | $3,279 | $126,524 +16.6% |
| 2014 | $3,279 | $108,473 |
| 2013 | -- | $108,473 +1.3% |
| 2012 | -- | $107,071 -6.3% |
| 2011 | -- | $114,264 +0.5% |
| 2010 | -- | $113,723 -15.1% |
| 2009 | -- | $133,959 |
| 2008 | -- | $133,959 -42.4% |
| 2007 | -- | $232,747 |
Find assessor info on the county website
BuyAbility℠ payment
Est. payment
$4,997/mo
Principal & interest
$4518
Property taxes
$386
HOA Fees
$93
Climate risks
Neighborhood: Enterprise
Nearby schools
GreatSchools rating
- 7/10Carolyn S Reedom Elementary SchoolGrades: PK-5Distance: 0.8 mi
- 8/10Gunderson Barry and June Middle SchoolGrades: 6-8Distance: 0.2 mi
- 5/10Desert Oasis High SchoolGrades: 9-12Distance: 1.4 mi
Schools provided by the listing agent
- Elementary: Reedom, Carolyn S.,Reedom, Carolyn S.
- Middle: Tarkanian
- High: Desert Oasis
Source: LVR. This data may not be complete. We recommend contacting the local school district to confirm school assignments for this home.
