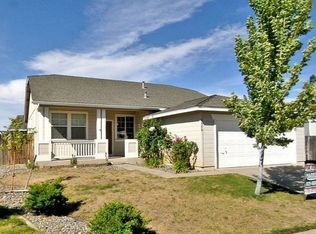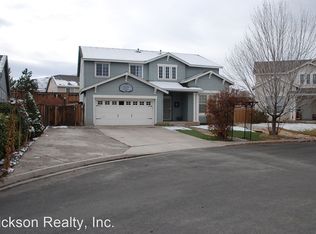Closed
$510,000
9995 Moondust Ct, Reno, NV 89506
4beds
2,699sqft
Single Family Residence
Built in 2003
10,454.4 Square Feet Lot
$510,500 Zestimate®
$189/sqft
$2,779 Estimated rent
Home value
$510,500
$465,000 - $562,000
$2,779/mo
Zestimate® history
Loading...
Owner options
Explore your selling options
What's special
Don't miss this move-in ready two-story home, proudly owned and meticulously maintained by the original owner. This spacious residence features brand-new flooring throughout and fresh paint both inside and out, giving the entire home a clean, modern feel. The large living area offers plenty of room for entertaining or relaxing, while the updated kitchen comes equipped with a brand-new stove and microwave—perfect for home cooks and busy families alike. Situated on an oversized lot, there's plenty of space for outdoor living, gardening, or future expansion. With all the major updates already completed, this home is truly turnkey and ready for you to move right in. Come see the quality, care, and comfort this property has to offer!
Zillow last checked: 8 hours ago
Listing updated: October 14, 2025 at 07:32pm
Listed by:
Benjamin Grohs S.201886 775-997-9124,
Reno/Tahoe Realty Group, LLC,
John Townley BS.144902 775-690-2994,
Reno/Tahoe Realty Group, LLC
Bought with:
Catherine Lima, S.174879
Engel & Volkers Reno
Source: NNRMLS,MLS#: 250053962
Facts & features
Interior
Bedrooms & bathrooms
- Bedrooms: 4
- Bathrooms: 3
- Full bathrooms: 2
- 1/2 bathrooms: 1
Heating
- Forced Air, Natural Gas
Cooling
- Central Air
Appliances
- Included: Disposal, Electric Oven, Electric Range, Portable Dishwasher
- Laundry: Laundry Area, Laundry Closet, Washer Hookup
Features
- Ceiling Fan(s), Walk-In Closet(s)
- Flooring: Carpet, Laminate
- Windows: Double Pane Windows, Vinyl Frames
- Has fireplace: No
- Common walls with other units/homes: No Common Walls
Interior area
- Total structure area: 2,699
- Total interior livable area: 2,699 sqft
Property
Parking
- Total spaces: 3
- Parking features: Attached, Garage, Tandem
- Attached garage spaces: 3
Features
- Stories: 2
- Exterior features: None
- Pool features: None
- Spa features: None
- Fencing: Back Yard,Partial
- Has view: Yes
- View description: Mountain(s)
Lot
- Size: 10,454 sqft
- Features: Cul-De-Sac, Level, Sprinklers In Front
Details
- Additional structures: None
- Parcel number: 55049229
- Zoning: PD
Construction
Type & style
- Home type: SingleFamily
- Property subtype: Single Family Residence
Materials
- Foundation: Crawl Space
- Roof: Pitched,Shingle
Condition
- New construction: No
- Year built: 2003
Utilities & green energy
- Sewer: Public Sewer
- Water: Public
- Utilities for property: Cable Available, Internet Available, Phone Available, Cellular Coverage
Community & neighborhood
Security
- Security features: Smoke Detector(s)
Location
- Region: Reno
- Subdivision: Sky Vista Village 11B
HOA & financial
HOA
- Has HOA: Yes
- HOA fee: $100 quarterly
- Amenities included: Maintenance Grounds
- Association name: Sky Vista HOA
Other
Other facts
- Listing terms: 1031 Exchange,Cash,Conventional,FHA,VA Loan
Price history
| Date | Event | Price |
|---|---|---|
| 10/14/2025 | Sold | $510,000-1%$189/sqft |
Source: | ||
| 9/17/2025 | Contingent | $515,000$191/sqft |
Source: | ||
| 9/13/2025 | Listed for sale | $515,000$191/sqft |
Source: | ||
| 8/28/2025 | Contingent | $515,000$191/sqft |
Source: | ||
| 8/18/2025 | Price change | $515,000-1.9%$191/sqft |
Source: | ||
Public tax history
| Year | Property taxes | Tax assessment |
|---|---|---|
| 2025 | $2,725 +3% | $126,322 +3% |
| 2024 | $2,647 +3% | $122,584 +2.3% |
| 2023 | $2,569 +3% | $119,822 +18.8% |
Find assessor info on the county website
Neighborhood: Stead
Nearby schools
GreatSchools rating
- 5/10Stead Elementary SchoolGrades: K-5Distance: 0.3 mi
- 3/10William O'brien Middle SchoolGrades: 6-8Distance: 0.1 mi
- 2/10North Valleys High SchoolGrades: 9-12Distance: 3 mi
Schools provided by the listing agent
- Elementary: Stead
- Middle: OBrien
- High: North Valleys
Source: NNRMLS. This data may not be complete. We recommend contacting the local school district to confirm school assignments for this home.
Get a cash offer in 3 minutes
Find out how much your home could sell for in as little as 3 minutes with a no-obligation cash offer.
Estimated market value$510,500
Get a cash offer in 3 minutes
Find out how much your home could sell for in as little as 3 minutes with a no-obligation cash offer.
Estimated market value
$510,500

