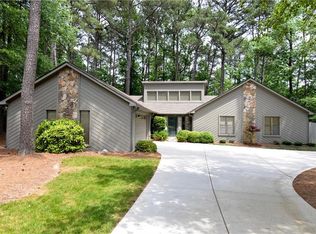Closed
$610,000
9995 Timberstone Rd, Johns Creek, GA 30022
3beds
2,200sqft
Single Family Residence
Built in 1980
0.69 Acres Lot
$634,500 Zestimate®
$277/sqft
$2,739 Estimated rent
Home value
$634,500
$596,000 - $673,000
$2,739/mo
Zestimate® history
Loading...
Owner options
Explore your selling options
What's special
Welcome to 9995 Timberstone Rd, Alpharetta, where comfort and luxury harmonize in this stunning residence boasting 3 bedrooms and 2.5 bathrooms. Enter into the grandeur of the 2-story great room, offering a spacious and inviting atmosphere that sets the tone for modern living. The main level features a master suite complete with a vaulted ceiling, walk-in closet, and an opulent ensuite bath featuring a double vanity and an expansive tiled showerCocreating a private oasis for relaxation. Upstairs, two generously sized bedrooms with vaulted ceilings await, along with a loft overlooking the great room, providing additional space for relaxation or entertainment. The gourmet kitchen is a chef's delight, showcasing granite countertops, a breakfast bar, gas cooktop, range hood, built-in microwave, and ovenCoperfect for culinary endeavors and gatherings with loved ones. Step through glass sliding doors to discover your own private retreat in the backyard, featuring an inviting in-ground pool, patio, and a fenced-in yardCoideal for outdoor enjoyment and entertaining. A convenient shed provides additional storage space for your outdoor essentials Nestled in a desirable community and within a great school cluster, this home offers the perfect blend of convenience and luxury. Enjoy the convenience of walking to nearby Newtown Park, shops, and restaurants, completing the quintessential Alpharetta lifestyle. Experience the epitome of modern living at 9995 Timberstone Rd, Alpharetta.
Zillow last checked: 8 hours ago
Listing updated: June 11, 2024 at 06:57am
Listed by:
Mark Spain 770-886-9000,
Mark Spain Real Estate,
Sandra Clonts 404-542-9536,
Mark Spain Real Estate
Bought with:
Kimberly Tordik, 283990
Keller Williams Realty Atl. Partners
Source: GAMLS,MLS#: 10271171
Facts & features
Interior
Bedrooms & bathrooms
- Bedrooms: 3
- Bathrooms: 3
- Full bathrooms: 2
- 1/2 bathrooms: 1
- Main level bathrooms: 1
- Main level bedrooms: 1
Kitchen
- Features: Breakfast Area, Breakfast Bar, Pantry
Heating
- Central
Cooling
- Central Air
Appliances
- Included: Dryer, Washer, Dishwasher, Microwave, Refrigerator
- Laundry: Other
Features
- Vaulted Ceiling(s), Double Vanity, Walk-In Closet(s), Master On Main Level
- Flooring: Hardwood, Carpet, Stone
- Basement: None
- Number of fireplaces: 1
- Fireplace features: Family Room, Gas Starter
- Common walls with other units/homes: No Common Walls
Interior area
- Total structure area: 2,200
- Total interior livable area: 2,200 sqft
- Finished area above ground: 2,200
- Finished area below ground: 0
Property
Parking
- Parking features: Garage
- Has garage: Yes
Features
- Levels: Two
- Stories: 2
- Patio & porch: Patio
- Exterior features: Other
- Fencing: Fenced,Back Yard
- Body of water: None
Lot
- Size: 0.69 Acres
- Features: Other
Details
- Parcel number: 12 317109220205
- Special conditions: Investor Owned
Construction
Type & style
- Home type: SingleFamily
- Architectural style: Contemporary
- Property subtype: Single Family Residence
Materials
- Stone
- Foundation: Slab
- Roof: Composition
Condition
- Resale
- New construction: No
- Year built: 1980
Utilities & green energy
- Sewer: Septic Tank
- Water: Public
- Utilities for property: Cable Available, Electricity Available, High Speed Internet, Natural Gas Available, Phone Available, Water Available
Community & neighborhood
Security
- Security features: Smoke Detector(s)
Community
- Community features: Clubhouse, Playground, Pool, Street Lights, Tennis Court(s), Walk To Schools, Near Shopping
Location
- Region: Johns Creek
- Subdivision: Haynes Landing
HOA & financial
HOA
- Has HOA: Yes
- HOA fee: $650 annually
- Services included: Other
Other
Other facts
- Listing agreement: Exclusive Right To Sell
- Listing terms: Cash,Conventional,VA Loan
Price history
| Date | Event | Price |
|---|---|---|
| 6/10/2024 | Sold | $610,000-1.9%$277/sqft |
Source: | ||
| 5/9/2024 | Pending sale | $622,000$283/sqft |
Source: | ||
| 5/2/2024 | Contingent | $622,000$283/sqft |
Source: | ||
| 4/25/2024 | Price change | $622,000-1.4%$283/sqft |
Source: | ||
| 4/8/2024 | Listed for sale | $631,000$287/sqft |
Source: | ||
Public tax history
| Year | Property taxes | Tax assessment |
|---|---|---|
| 2024 | $5,808 -0.2% | $193,480 |
| 2023 | $5,821 +17.6% | $193,480 +19.9% |
| 2022 | $4,950 +0.3% | $161,320 +3% |
Find assessor info on the county website
Neighborhood: 30022
Nearby schools
GreatSchools rating
- 8/10Barnwell Elementary SchoolGrades: PK-5Distance: 1.3 mi
- 7/10Haynes Bridge Middle SchoolGrades: 6-8Distance: 1.5 mi
- 7/10Centennial High SchoolGrades: 9-12Distance: 2.1 mi
Schools provided by the listing agent
- Elementary: Barnwell
- Middle: Haynes Bridge
- High: Centennial
Source: GAMLS. This data may not be complete. We recommend contacting the local school district to confirm school assignments for this home.
Get a cash offer in 3 minutes
Find out how much your home could sell for in as little as 3 minutes with a no-obligation cash offer.
Estimated market value$634,500
Get a cash offer in 3 minutes
Find out how much your home could sell for in as little as 3 minutes with a no-obligation cash offer.
Estimated market value
$634,500
