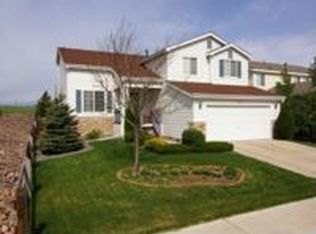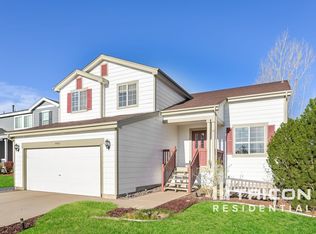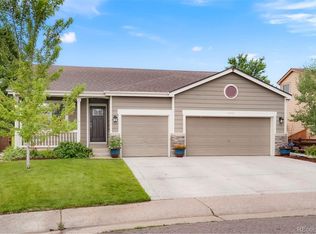Sold for $776,000
$776,000
9997 Strathfield Lane, Highlands Ranch, CO 80126
4beds
3,360sqft
Single Family Residence
Built in 2000
6,969.6 Square Feet Lot
$768,500 Zestimate®
$231/sqft
$3,338 Estimated rent
Home value
$768,500
$730,000 - $807,000
$3,338/mo
Zestimate® history
Loading...
Owner options
Explore your selling options
What's special
MOUNTAIN VIEWS!! OPEN SPACE!! LOCATION LOCATION LOCATION!!! This TURNKEY GEM is a MUST SEE! Fantastic opportunity located in the heart of the sought-after Highlands Ranch on a premium lot! This stunning remodeled home boasts a highly desired floor plan with 4 bedrooms, 3 bathrooms & finished basement providing flexible options that suit your needs. Step into the front door with a warm abundance of natural light, gleaming hardwood floors throughout, a designers touch & upgrades around every corner. The spacious kitchen features S.S. appliances, ample cabinet space, LARGE island, range, quartz counter tops, bar seating. & a large eat-in dining area ready with fireplace feature. Entertain guests in the open family room with a bonus reading area or place to relax. Upstairs you will find the bedrooms & primary suite with SPECTACULAR MOUNTAIN VIEWS with a large primary en-suite bathroom & custom built-in walk-in closet. Let’s not forget NEW windows too with a LIFETIME warranty! Welcome home to your peaceful retreat & enjoy entertaining on the large back patio under the pergola, overlooking your generously sized yard & wide open space. Don’t miss out on this opportunity! Virtual Tour Click Here: https://media.showingtimeplus.com/sites/9997-strathfield-ln-highlands-ranch-co-80126-7161889/branded
Zillow last checked: 8 hours ago
Listing updated: October 01, 2024 at 11:03am
Listed by:
Shaylin Werner shaylinwerner@remax.net,
RE/MAX Professionals
Bought with:
Olivia Zuncic, 100079499
Berkshire Hathaway HomeServices Colorado, LLC - Highlands Ranch Real Estate
Source: REcolorado,MLS#: 5947500
Facts & features
Interior
Bedrooms & bathrooms
- Bedrooms: 4
- Bathrooms: 3
- 3/4 bathrooms: 2
- 1/2 bathrooms: 1
- Main level bathrooms: 1
Primary bedroom
- Description: Mountain View, En-Suite, Built-In Custom Closet 7 X 13
- Level: Upper
- Area: 229.32 Square Feet
- Dimensions: 14.7 x 15.6
Bedroom
- Description: Mountain Views, Closet 5 X 2, Wood Floor
- Level: Upper
- Area: 128.7 Square Feet
- Dimensions: 11.7 x 11
Bedroom
- Description: Closet 5.8 X 2, Wood Floor
- Level: Upper
- Area: 147.4 Square Feet
- Dimensions: 13.4 x 11
Bedroom
- Description: Closet 9.2 X 2.1, Wood Floor
- Level: Upper
- Area: 124.16 Square Feet
- Dimensions: 9.7 x 12.8
Primary bathroom
- Description: European Shower, Designer Title Floor, Double Vanity
- Level: Upper
- Area: 110.49 Square Feet
- Dimensions: 12.7 x 8.7
Bathroom
- Description: European Shower, Title Floor
- Level: Upper
- Area: 51.51 Square Feet
- Dimensions: 10.1 x 5.1
Bathroom
- Description: Remodeled W/ Under Cabinet
- Level: Main
- Area: 20.55 Square Feet
- Dimensions: 5 x 4.11
Bonus room
- Description: Basement Open Flex Place
- Level: Basement
- Area: 1062.6 Square Feet
- Dimensions: 27.6 x 38.5
Dining room
- Description: Wood Floor, Natural Lighting, Fireplace
- Level: Main
- Area: 294 Square Feet
- Dimensions: 14 x 21
Family room
- Description: Wood Floor, Natural Lighting
- Level: Main
- Area: 101.37 Square Feet
- Dimensions: 9.3 x 10.9
Kitchen
- Description: Remodeled, Chef's Kitchen, Large Quartz Island, Ss Appliances, Gas Stove
- Level: Main
- Area: 193.76 Square Feet
- Dimensions: 12.11 x 16
Laundry
- Description: + Mudroom Area
- Level: Main
- Area: 46.2 Square Feet
- Dimensions: 7.7 x 6
Living room
- Description: Wood Floor, Natural Lighting
- Level: Main
- Area: 345.6 Square Feet
- Dimensions: 19.2 x 18
Heating
- Forced Air
Cooling
- Central Air
Appliances
- Included: Convection Oven, Cooktop, Dishwasher, Disposal, Microwave, Range, Range Hood, Refrigerator
- Laundry: In Unit
Features
- Built-in Features, Eat-in Kitchen, Five Piece Bath, Kitchen Island, Open Floorplan, Primary Suite, Quartz Counters, Smoke Free, Walk-In Closet(s)
- Flooring: Carpet, Wood
- Windows: Double Pane Windows, Window Coverings
- Basement: Finished
- Number of fireplaces: 1
- Fireplace features: Dining Room
Interior area
- Total structure area: 3,360
- Total interior livable area: 3,360 sqft
- Finished area above ground: 2,240
- Finished area below ground: 960
Property
Parking
- Total spaces: 2
- Parking features: Garage - Attached
- Attached garage spaces: 2
Features
- Levels: Two
- Stories: 2
- Patio & porch: Front Porch, Patio
- Exterior features: Private Yard, Rain Gutters
- Fencing: Full
- Has view: Yes
- View description: Meadow, Mountain(s)
Lot
- Size: 6,969 sqft
- Features: Cul-De-Sac, Greenbelt, Irrigated, Landscaped, Open Space, Sprinklers In Front, Sprinklers In Rear
Details
- Parcel number: R0414293
- Zoning: PDU
- Special conditions: Standard
Construction
Type & style
- Home type: SingleFamily
- Architectural style: A-Frame,Traditional
- Property subtype: Single Family Residence
Materials
- Frame
- Roof: Composition
Condition
- Updated/Remodeled
- Year built: 2000
Utilities & green energy
- Electric: 220 Volts
- Sewer: Public Sewer
- Water: Public
- Utilities for property: Cable Available, Electricity Connected
Community & neighborhood
Security
- Security features: Carbon Monoxide Detector(s), Smoke Detector(s)
Location
- Region: Highlands Ranch
- Subdivision: Highlands Ranch
HOA & financial
HOA
- Has HOA: Yes
- HOA fee: $165 quarterly
- Amenities included: Fitness Center, Park, Playground, Pool, Spa/Hot Tub, Tennis Court(s), Trail(s)
- Services included: Maintenance Grounds
- Association name: HRCA
- Association phone: 303-791-2500
Other
Other facts
- Listing terms: Cash,Conventional,FHA,VA Loan
- Ownership: Individual
- Road surface type: Paved
Price history
| Date | Event | Price |
|---|---|---|
| 5/24/2024 | Sold | $776,000+0.8%$231/sqft |
Source: | ||
| 4/29/2024 | Pending sale | $770,000$229/sqft |
Source: | ||
| 4/25/2024 | Listed for sale | $770,000+81.2%$229/sqft |
Source: | ||
| 5/3/2016 | Sold | $425,000+1.4%$126/sqft |
Source: Public Record Report a problem | ||
| 9/15/2015 | Listing removed | $419,000$125/sqft |
Source: RE/MAX ALLIANCE #764812 Report a problem | ||
Public tax history
| Year | Property taxes | Tax assessment |
|---|---|---|
| 2025 | $4,646 +0.2% | $50,360 -4.9% |
| 2024 | $4,637 +35.7% | $52,980 -1% |
| 2023 | $3,417 -3.9% | $53,490 +43% |
Find assessor info on the county website
Neighborhood: 80126
Nearby schools
GreatSchools rating
- 7/10Sand Creek Elementary SchoolGrades: PK-6Distance: 2.2 mi
- 5/10Mountain Ridge Middle SchoolGrades: 7-8Distance: 1.2 mi
- 9/10Mountain Vista High SchoolGrades: 9-12Distance: 1.5 mi
Schools provided by the listing agent
- Elementary: Sage Canyon
- Middle: Mountain Ridge
- High: Mountain Vista
- District: Douglas RE-1
Source: REcolorado. This data may not be complete. We recommend contacting the local school district to confirm school assignments for this home.
Get a cash offer in 3 minutes
Find out how much your home could sell for in as little as 3 minutes with a no-obligation cash offer.
Estimated market value$768,500
Get a cash offer in 3 minutes
Find out how much your home could sell for in as little as 3 minutes with a no-obligation cash offer.
Estimated market value
$768,500


