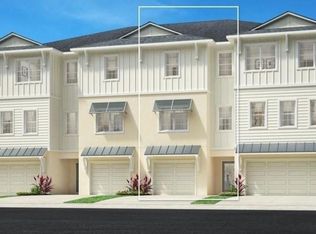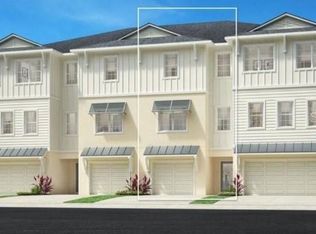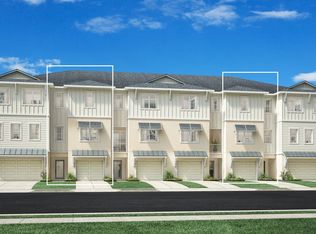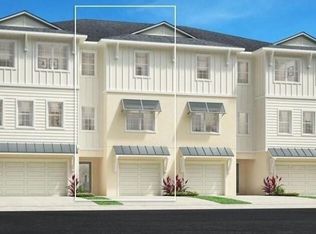Sold for $989,353 on 09/05/25
$989,353
9998 Key Haven Rd, Seminole, FL 33777
3beds
2,467sqft
Townhouse
Built in 2025
2,531 Square Feet Lot
$972,900 Zestimate®
$401/sqft
$3,784 Estimated rent
Home value
$972,900
$885,000 - $1.07M
$3,784/mo
Zestimate® history
Loading...
Owner options
Explore your selling options
What's special
Under Construction. Check out our newest floor plan with an ELEVATOR! The open-concept kitchen and great room provide the ideal space for entertaining. Flex space off the main living area could be used as an office or a yoga room—the possibilities are endless. The outdoor patio offers pristine views of the BAYOU as well as additional dining space that is perfect for social gatherings. Enjoy scenic community amenities like walking and jogging trails throughout. There's still time to add your personalized touch to this home at our design center, call and schedule an appointment before it's too late!
Zillow last checked: 8 hours ago
Listing updated: September 09, 2025 at 08:17am
Listing Provided by:
Ambria Feth 404-725-1408,
TAMPA TBI REALTY LLC 941-279-4055
Bought with:
Andrea Webb, 3123530
COLDWELL BANKER REALTY
Source: Stellar MLS,MLS#: A4642199 Originating MLS: Sarasota - Manatee
Originating MLS: Sarasota - Manatee

Facts & features
Interior
Bedrooms & bathrooms
- Bedrooms: 3
- Bathrooms: 3
- Full bathrooms: 2
- 1/2 bathrooms: 1
Primary bedroom
- Features: Walk-In Closet(s)
- Level: Third
- Area: 228 Square Feet
- Dimensions: 19x12
Great room
- Level: Second
- Area: 195 Square Feet
- Dimensions: 15x13
Kitchen
- Level: Second
- Area: 195 Square Feet
- Dimensions: 15x13
Heating
- Electric
Cooling
- Central Air
Appliances
- Included: Electric Water Heater, Other
- Laundry: Laundry Room
Features
- Eating Space In Kitchen, Elevator, High Ceilings, In Wall Pest System, Kitchen/Family Room Combo, Living Room/Dining Room Combo, Open Floorplan, PrimaryBedroom Upstairs, Smart Home, Thermostat, Walk-In Closet(s)
- Flooring: Other
- Doors: Sliding Doors
- Has fireplace: No
- Common walls with other units/homes: Corner Unit,End Unit
Interior area
- Total structure area: 3,554
- Total interior livable area: 2,467 sqft
Property
Parking
- Total spaces: 2
- Parking features: Garage - Attached
- Attached garage spaces: 2
Features
- Levels: Three Or More
- Stories: 3
- Patio & porch: Covered, Screened
- Exterior features: Lighting, Other, Rain Gutters, Sidewalk
- Has view: Yes
- View description: Water, Bayou, Pond
- Has water view: Yes
- Water view: Water,Bayou,Pond
- Waterfront features: Bayou Access, Pond Access
Lot
- Size: 2,531 sqft
- Features: Corner Lot
Details
- Parcel number: 263015915450000350
- Special conditions: None
Construction
Type & style
- Home type: Townhouse
- Architectural style: Coastal
- Property subtype: Townhouse
Materials
- Other, Stucco
- Foundation: Slab, Stem Wall
- Roof: Shingle
Condition
- Under Construction
- New construction: Yes
- Year built: 2025
Details
- Builder model: SEA RAY
- Builder name: TOLL BROTHERS
Utilities & green energy
- Sewer: Public Sewer
- Water: Public
- Utilities for property: Cable Connected, Electricity Connected, Sewer Connected, Street Lights, Underground Utilities, Water Connected
Community & neighborhood
Community
- Community features: Clubhouse, Community Mailbox, Fitness Center, Gated Community - Guard, Golf Carts OK, Pool, Sidewalks, Tennis Court(s)
Location
- Region: Seminole
- Subdivision: TOWNHOMES OF SEMINOLE ISLE
HOA & financial
HOA
- Has HOA: Yes
- HOA fee: $627 monthly
- Services included: 24-Hour Guard, Cable TV, Community Pool, Internet, Maintenance Grounds, Pest Control, Sewer, Trash, Water
- Association name: PBM MANAGEMENT
- Second association name: SEMINOLE ISLE
Other fees
- Pet fee: $0 monthly
Other financial information
- Total actual rent: 0
Other
Other facts
- Ownership: Fee Simple
- Road surface type: Paved
Price history
| Date | Event | Price |
|---|---|---|
| 9/5/2025 | Sold | $989,353+8.1%$401/sqft |
Source: | ||
| 5/3/2025 | Pending sale | $915,120$371/sqft |
Source: | ||
| 2/25/2025 | Listed for sale | $915,120$371/sqft |
Source: | ||
Public tax history
Tax history is unavailable.
Neighborhood: 33777
Nearby schools
GreatSchools rating
- 6/10Starkey Elementary SchoolGrades: PK-5Distance: 0.9 mi
- 5/10Osceola Middle SchoolGrades: 6-8Distance: 1.5 mi
- 3/10Dixie M. Hollins High SchoolGrades: 9-12Distance: 3.5 mi
Get a cash offer in 3 minutes
Find out how much your home could sell for in as little as 3 minutes with a no-obligation cash offer.
Estimated market value
$972,900
Get a cash offer in 3 minutes
Find out how much your home could sell for in as little as 3 minutes with a no-obligation cash offer.
Estimated market value
$972,900



