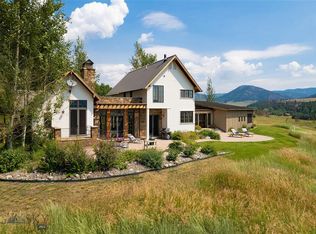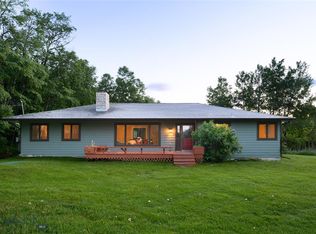Your best life in Bridger Canyon awaits at 'The Nines'. Modern-farmhouse on 2+ acres, tucked at the upper edge of a mature aspen grove. Architecturally designed by Van Bryan & built by Tom Swanson in 1998. Flowing living spaces. Excellent natural light. Chef's kitchen feats. professional grade range, pantry, dining bar & formal dining area. Living room w/ vaulted ceiling & wood burning fireplace insert. Main floor master & en-suite bath - twin sinks, soaking tub, tile surround shower. 2 guest baths. Upper level loft/2nd living room & 2 additional beds up. Screened dining porch off living room leads to a wrap-around deck. Multi-area Sonos. Mud room/laundry w/ utility sink. Insulated garage. High-end finishes. Stone back patio w/ elevated deck & hot tub. Beautifully landscaped property w/ underground irrigation around house. Close to trails/recreation, 6 miles to Bridger Bowl, 10 miles to historic downtown Bozeman. 4G Cell Service. No covenants. Don't miss the 360 VR Matterport Video.
This property is off market, which means it's not currently listed for sale or rent on Zillow. This may be different from what's available on other websites or public sources.


