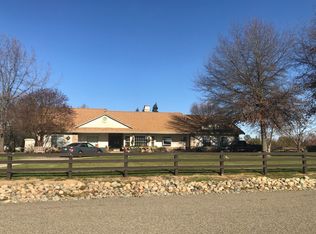Country character with this unique 3 bedroom, 2 bath cedar log cabin sitting on 5 acres with studio/caretaker quarters, large 2 car garage with 2 additional storage garages, 50 x 60 barn with lights, power shop area, and stalls. The home has been updated with newer kitchen cabinets, flooring, carpet, new countertops and appliances, and wired for cable and speakers. New upgraded water lines, dual pane windows, upgraded electrical panel and upgraded heat pump.
This property is off market, which means it's not currently listed for sale or rent on Zillow. This may be different from what's available on other websites or public sources.
