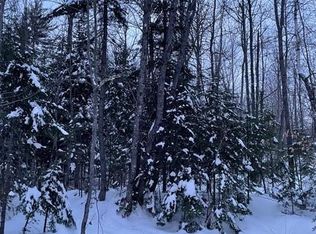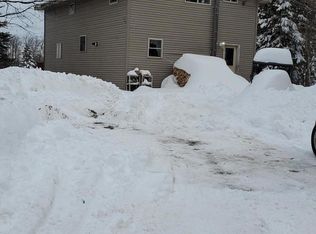Private quality built log home w/ fantastic unobstructed views of the Western Maine mountains. Home is solar powered & features top of the line energy efficient windows, doors & appliances. Short drive to Farmington, Rangeley Lakes region & Sugarloaf USA!
This property is off market, which means it's not currently listed for sale or rent on Zillow. This may be different from what's available on other websites or public sources.


