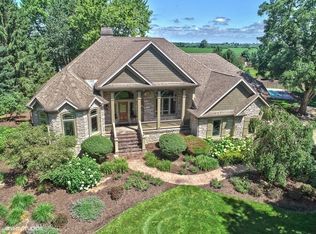Diamond in the rough. Exterior in need of some TLC. Enjoy country living while being close to the cities of St. Charles and South Elgin. Beautifully remodeled ranch with 3 bedrooms, 2 baths, full basement (unfinished), granite countertops in kitchen, new windows, exquisite wainscotting and custom millwork throughout, 2 car garage, situated on 2.81 acres. Burlington school district, Plato township, F-district non conforming farm zoning, horses welcome. Property being sold "AS IS".
This property is off market, which means it's not currently listed for sale or rent on Zillow. This may be different from what's available on other websites or public sources.
