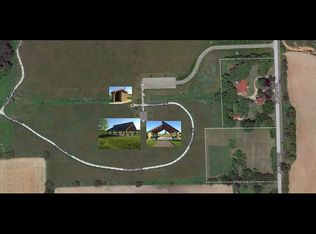Please visit www.3acres.info for extensive information about this property. This property also has a history of commercial special use zoning. Large 2 story farm house with fireplace in the kitchen. Large 36 x 60 well kept laminated arched roof barn. 5 car lean to and shop. 18 x 65 horse barn. all sits on 5.5 acres contiguous to 200 plus acre forest preserve with bridle paths. this property has been in the same family for 140 years. The farm house has under gone $50,000.00 in renovations I’ve the pst de years, to include all new combination storm and screen windows. New dry walled ceilings and walls throughout, plus new carpeting and hard wood floor finishes. The above captioned renovations plus a new roof on the large barn and new roof on the house of recent totals over $100,000.00. Big barn could be easily converted into a very large two story home with a walk out basement and patio. Big barn was built circa 1954 and lean to addition to big barn was built circa 1985. The property could be parceled off so the farm house sits on a separate plot.
This property is off market, which means it's not currently listed for sale or rent on Zillow. This may be different from what's available on other websites or public sources.
