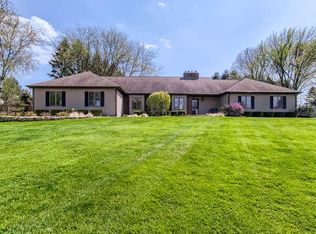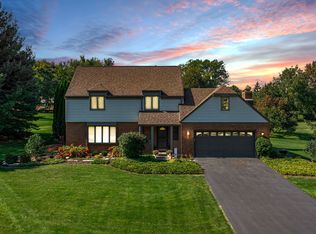Closed
$481,500
9N663 Santa Fe Trl, Elgin, IL 60124
3beds
2,922sqft
Single Family Residence
Built in 1987
1 Acres Lot
$563,100 Zestimate®
$165/sqft
$3,544 Estimated rent
Home value
$563,100
$529,000 - $597,000
$3,544/mo
Zestimate® history
Loading...
Owner options
Explore your selling options
What's special
Estate Sale!! One Owner Home!! Quiet neighborhood! This spacious ranch home sits on a one acre lot with beautiful, mature trees. The back yard is like your own private sanctuary!! And the home has all kinds of living space!! Main level has open concept Dining, Living and Family rooms with vaulted ceilings. Lots of large windows provide plenty of natural light. Ceiling fans in most rooms. Family room has gas fireplace. Four season Sunroom with all sliding doors off of Family room. Three bedrooms on main level, including primary suite. This primary suite features a private bath and vanity area along with large walk-in closet. Kitchen with eating area and large walk-in pantry. Laundry room and half bath off of eating area along with access to oversized three car garage with automatic door openers. Basement has a 16'x11' finished room with a walk-in closet, which we are calling a Bonus Room. Another basement room is 20'x12' and has a bedroom layout, with a wall of closets. Not sure if the window sizes allow us to call it a bedroom, so it's a lower level family room. Full bath in basement along with a hall of more closets. There is also an unfinished 35'x23' room that could be finished to add tons of living space. The possibilities are endless! A 20'x12' shop/utility room could also be set up for lots of storage. New siding, gutters and downspouts in June 2024 (shutters are to be installed, but late being delivered). New whole house water treatment system with softener in Sept 2022 and new furnace/AC in 2020. This property sold strictly "As is", due to it being an estate sale. But make no mistake, it is a very solid, well-built home. Sellers are not aware of any problems! Well rated Burlington 301 Schools are an added bonus! Don't wait...it will go fast!
Zillow last checked: 8 hours ago
Listing updated: August 24, 2024 at 04:40am
Listing courtesy of:
George Ayling 312-421-1000,
Select a Fee RE System,
Darrett Brown 708-536-3490,
Select a Fee RE System
Bought with:
Lukasz Kristen
Great Lakes Realty Central Inc
Source: MRED as distributed by MLS GRID,MLS#: 12105362
Facts & features
Interior
Bedrooms & bathrooms
- Bedrooms: 3
- Bathrooms: 4
- Full bathrooms: 3
- 1/2 bathrooms: 1
Primary bedroom
- Features: Flooring (Carpet), Window Treatments (Blinds, Curtains/Drapes), Bathroom (Full)
- Level: Main
- Area: 228 Square Feet
- Dimensions: 19X12
Bedroom 2
- Features: Flooring (Carpet), Window Treatments (Blinds, Curtains/Drapes)
- Level: Main
- Area: 154 Square Feet
- Dimensions: 14X11
Bedroom 3
- Features: Flooring (Carpet), Window Treatments (Blinds)
- Level: Main
- Area: 143 Square Feet
- Dimensions: 13X11
Bonus room
- Features: Flooring (Carpet)
- Level: Basement
- Area: 176 Square Feet
- Dimensions: 16X11
Dining room
- Features: Flooring (Hardwood), Window Treatments (Curtains/Drapes)
- Level: Main
- Area: 165 Square Feet
- Dimensions: 15X11
Family room
- Features: Flooring (Carpet), Window Treatments (Blinds)
- Level: Main
- Area: 304 Square Feet
- Dimensions: 19X16
Other
- Features: Flooring (Carpet), Window Treatments (Blinds, Curtains/Drapes)
- Level: Basement
- Area: 247 Square Feet
- Dimensions: 19X13
Kitchen
- Features: Kitchen (Eating Area-Table Space, Pantry-Closet), Flooring (Vinyl)
- Level: Main
- Area: 228 Square Feet
- Dimensions: 19X12
Laundry
- Features: Flooring (Vinyl)
- Level: Main
- Area: 48 Square Feet
- Dimensions: 8X6
Living room
- Features: Flooring (Carpet), Window Treatments (Curtains/Drapes)
- Level: Main
- Area: 280 Square Feet
- Dimensions: 20X14
Other
- Level: Basement
- Area: 805 Square Feet
- Dimensions: 35X23
Other
- Level: Basement
- Area: 260 Square Feet
- Dimensions: 20X13
Heating
- Natural Gas, Forced Air
Cooling
- Central Air
Appliances
- Included: Range, Microwave, Dishwasher, Refrigerator, Washer, Dryer
- Laundry: Main Level
Features
- Cathedral Ceiling(s), 1st Floor Bedroom, 1st Floor Full Bath, Walk-In Closet(s)
- Flooring: Hardwood
- Basement: Partially Finished,Full
- Number of fireplaces: 1
- Fireplace features: Gas Log, Family Room
Interior area
- Total structure area: 5,844
- Total interior livable area: 2,922 sqft
- Finished area below ground: 479
Property
Parking
- Total spaces: 3
- Parking features: Asphalt, Garage Door Opener, On Site, Attached, Garage
- Attached garage spaces: 3
- Has uncovered spaces: Yes
Accessibility
- Accessibility features: No Disability Access
Features
- Stories: 1
- Patio & porch: Deck
Lot
- Size: 1 Acres
- Features: Mature Trees
Details
- Parcel number: 0525200081
- Special conditions: None
- Other equipment: Water-Softener Owned, Ceiling Fan(s), Fan-Whole House, Sump Pump
Construction
Type & style
- Home type: SingleFamily
- Architectural style: Ranch
- Property subtype: Single Family Residence
Materials
- Aluminum Siding
- Foundation: Concrete Perimeter
- Roof: Asphalt
Condition
- New construction: No
- Year built: 1987
Utilities & green energy
- Sewer: Septic Tank
- Water: Well
Community & neighborhood
Location
- Region: Elgin
HOA & financial
HOA
- Has HOA: Yes
- HOA fee: $96 annually
- Services included: Other
Other
Other facts
- Listing terms: Conventional
- Ownership: Fee Simple w/ HO Assn.
Price history
| Date | Event | Price |
|---|---|---|
| 8/22/2024 | Sold | $481,500+0.3%$165/sqft |
Source: | ||
| 7/12/2024 | Contingent | $479,900$164/sqft |
Source: | ||
| 7/9/2024 | Price change | $479,900+0.2%$164/sqft |
Source: | ||
| 7/8/2024 | Price change | $479,000-2%$164/sqft |
Source: Owner | ||
| 6/25/2024 | Listed for sale | $489,000$167/sqft |
Source: Owner | ||
Public tax history
| Year | Property taxes | Tax assessment |
|---|---|---|
| 2024 | $9,087 +21.8% | $132,203 +10.6% |
| 2023 | $7,462 -8.3% | $119,586 +13.8% |
| 2022 | $8,138 +5.5% | $105,071 +7.5% |
Find assessor info on the county website
Neighborhood: 60124
Nearby schools
GreatSchools rating
- 7/10Prairie View Grade SchoolGrades: PK-5Distance: 1.1 mi
- 7/10Prairie Knolls Middle SchoolGrades: 6-7Distance: 1.4 mi
- 8/10Central High SchoolGrades: 9-12Distance: 5.5 mi
Schools provided by the listing agent
- Elementary: Prairie View Grade School
- Middle: Prairie Knolls Middle School
- High: Central High School
- District: 301
Source: MRED as distributed by MLS GRID. This data may not be complete. We recommend contacting the local school district to confirm school assignments for this home.

Get pre-qualified for a loan
At Zillow Home Loans, we can pre-qualify you in as little as 5 minutes with no impact to your credit score.An equal housing lender. NMLS #10287.
Sell for more on Zillow
Get a free Zillow Showcase℠ listing and you could sell for .
$563,100
2% more+ $11,262
With Zillow Showcase(estimated)
$574,362
