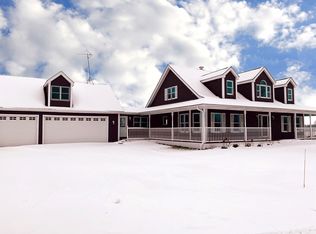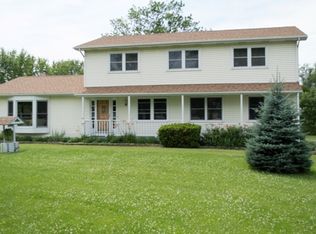Closed
$635,000
9N699 Chapman Rd, Hampshire, IL 60140
2beds
2,168sqft
Single Family Residence
Built in 1993
2.45 Acres Lot
$680,600 Zestimate®
$293/sqft
$3,132 Estimated rent
Home value
$680,600
$647,000 - $721,000
$3,132/mo
Zestimate® history
Loading...
Owner options
Explore your selling options
What's special
Beautiful 2-4 bedroom custom ranch home with finished basement on just over 2 serene acres is the perfect size for the next chapter in your life! This property is so versatile with a well designed custom ranch home with vaulted great room, 2 main floor bedrooms, main floor dining room (that could be 3rd bedroom) and 2 more bedrooms in basement as well. So many recent updates and improvements to this property make it move in ready! Car space and storage space abounds with the attached 3.5 car garage that is heated, epoxy floor, pull down stairs- and the bonus 30x40 detached shop/outbuilding that also has epoxy floors, heated- both are VERY NICE spaces that will thrill the car enthusiast, hobbyists and artists in all of us! The house has so many updates: upscale kitchen in 2016 featuring Cherry cabinets, sub zero fridge, Wolf stove and wall oven, Bosch dishwasher, pantry and quartz counters. Master bath remodel 2022: curbless shower, marble tiling and furniture grade cabinetry. 2020 new HVAC system, 2017 solar system installed, 2015 new roof, siding and windows. Concrete driveway, whole house generator, fencing and invisible fencing, You will enjoy breathtaking sunsets and sunrises - nice trees on the property include: Norway maples, pin oaks, burr oaks, apple trees, red maples spruce trees and pine trees District 301 schools! Close to Rt 47 shopping and only 15 min to Randall Rd shopping- yet feels worlds away!
Zillow last checked: 8 hours ago
Listing updated: April 07, 2023 at 12:49pm
Listing courtesy of:
Tamara O'Connor, CRS,GRI 630-485-4214,
Premier Living Properties
Bought with:
Matthew Kveton
Keller Williams Inspire
Source: MRED as distributed by MLS GRID,MLS#: 11690486
Facts & features
Interior
Bedrooms & bathrooms
- Bedrooms: 2
- Bathrooms: 4
- Full bathrooms: 3
- 1/2 bathrooms: 1
Primary bedroom
- Features: Flooring (Carpet), Bathroom (Full)
- Level: Main
- Area: 300 Square Feet
- Dimensions: 20X15
Bedroom 2
- Features: Flooring (Carpet)
- Level: Main
- Area: 196 Square Feet
- Dimensions: 14X14
Bonus room
- Features: Flooring (Carpet)
- Level: Basement
- Area: 150 Square Feet
- Dimensions: 15X10
Dining room
- Features: Flooring (Hardwood)
- Level: Main
- Area: 180 Square Feet
- Dimensions: 15X12
Eating area
- Features: Flooring (Hardwood)
- Level: Main
- Area: 96 Square Feet
- Dimensions: 12X8
Family room
- Features: Flooring (Carpet)
- Level: Basement
- Area: 380 Square Feet
- Dimensions: 20X19
Foyer
- Features: Flooring (Hardwood)
- Level: Main
- Area: 45 Square Feet
- Dimensions: 9X5
Game room
- Features: Flooring (Ceramic Tile)
- Level: Basement
- Area: 154 Square Feet
- Dimensions: 14X11
Kitchen
- Features: Kitchen (Eating Area-Table Space, Island, Pantry-Walk-in), Flooring (Hardwood)
- Level: Main
- Area: 216 Square Feet
- Dimensions: 18X12
Kitchen 2nd
- Features: Flooring (Ceramic Tile)
- Level: Basement
- Area: 100 Square Feet
- Dimensions: 10X10
Laundry
- Features: Flooring (Ceramic Tile)
- Level: Main
- Area: 126 Square Feet
- Dimensions: 14X9
Living room
- Features: Flooring (Hardwood)
- Level: Main
- Area: 288 Square Feet
- Dimensions: 18X16
Office
- Features: Flooring (Carpet)
- Level: Basement
- Area: 168 Square Feet
- Dimensions: 14X12
Storage
- Features: Flooring (Other)
- Level: Basement
- Area: 190 Square Feet
- Dimensions: 19X10
Study
- Features: Flooring (Carpet)
- Level: Basement
- Area: 168 Square Feet
- Dimensions: 14X12
Heating
- Propane
Cooling
- Central Air
Appliances
- Included: Range, Microwave, Dishwasher, Refrigerator, Bar Fridge, Washer, Dryer, Stainless Steel Appliance(s), Oven, Range Hood, Water Softener Owned, Humidifier
- Laundry: Main Level, In Unit, Sink
Features
- Cathedral Ceiling(s), 1st Floor Bedroom, 1st Floor Full Bath, Walk-In Closet(s)
- Flooring: Hardwood
- Windows: Skylight(s)
- Basement: Finished,Full
- Attic: Unfinished
- Number of fireplaces: 2
- Fireplace features: Wood Burning, Wood Burning Stove, Living Room, Basement
Interior area
- Total structure area: 4,336
- Total interior livable area: 2,168 sqft
- Finished area below ground: 2,168
Property
Parking
- Total spaces: 6
- Parking features: Concrete, Garage Door Opener, Garage, On Site, Garage Owned, Attached, Detached
- Attached garage spaces: 6
- Has uncovered spaces: Yes
Accessibility
- Accessibility features: No Disability Access
Features
- Stories: 1
- Patio & porch: Patio
- Fencing: Invisible,Fenced
Lot
- Size: 2.45 Acres
- Dimensions: 257X415
- Features: Landscaped
Details
- Additional structures: Second Garage
- Parcel number: 0426200011
- Special conditions: None
- Other equipment: Water-Softener Owned, TV-Dish, TV Antenna, Ceiling Fan(s), Sump Pump
Construction
Type & style
- Home type: SingleFamily
- Architectural style: Ranch
- Property subtype: Single Family Residence
Materials
- Cedar, Stone
- Foundation: Concrete Perimeter
- Roof: Asphalt
Condition
- New construction: No
- Year built: 1993
Details
- Builder model: CUSTOM
Utilities & green energy
- Electric: Circuit Breakers
- Sewer: Septic Tank
- Water: Well
Community & neighborhood
Security
- Security features: Security System, Carbon Monoxide Detector(s)
Community
- Community features: Street Paved
Location
- Region: Hampshire
Other
Other facts
- Listing terms: Conventional
- Ownership: Fee Simple
Price history
| Date | Event | Price |
|---|---|---|
| 3/31/2023 | Sold | $635,000$293/sqft |
Source: | ||
| 2/28/2023 | Pending sale | $635,000$293/sqft |
Source: | ||
| 2/7/2023 | Contingent | $635,000$293/sqft |
Source: | ||
| 2/2/2023 | Listed for sale | $635,000+137.8%$293/sqft |
Source: | ||
| 7/30/1999 | Sold | $267,000$123/sqft |
Source: Public Record Report a problem | ||
Public tax history
| Year | Property taxes | Tax assessment |
|---|---|---|
| 2024 | $12,392 +8.9% | $160,064 +8.8% |
| 2023 | $11,383 +3.1% | $147,144 +9.2% |
| 2022 | $11,036 +0.6% | $134,735 +6.9% |
Find assessor info on the county website
Neighborhood: 60140
Nearby schools
GreatSchools rating
- 10/10Lily Lake Grade SchoolGrades: PK-5Distance: 4.4 mi
- 10/10Central Middle SchoolGrades: 8Distance: 2.1 mi
- 8/10Central High SchoolGrades: 9-12Distance: 1.8 mi
Schools provided by the listing agent
- Elementary: Lily Lake Grade School
- Middle: Central Middle School
- High: Central High School
- District: 301
Source: MRED as distributed by MLS GRID. This data may not be complete. We recommend contacting the local school district to confirm school assignments for this home.

Get pre-qualified for a loan
At Zillow Home Loans, we can pre-qualify you in as little as 5 minutes with no impact to your credit score.An equal housing lender. NMLS #10287.
Sell for more on Zillow
Get a free Zillow Showcase℠ listing and you could sell for .
$680,600
2% more+ $13,612
With Zillow Showcase(estimated)
$694,212
