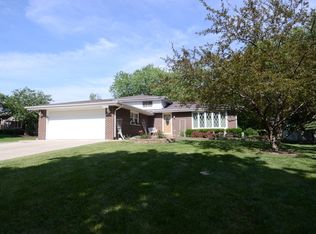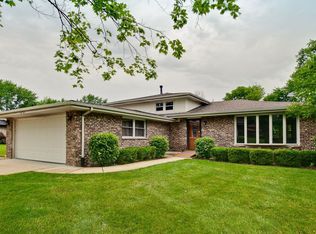Closed
$485,000
9S339 Cumnor Rd, Downers Grove, IL 60516
4beds
1,512sqft
Single Family Residence
Built in 1970
10,650 Square Feet Lot
$492,700 Zestimate®
$321/sqft
$3,324 Estimated rent
Home value
$492,700
$448,000 - $537,000
$3,324/mo
Zestimate® history
Loading...
Owner options
Explore your selling options
What's special
Welcome to your new home in Rosehill Estates! This impeccably maintained split-level residence offers the perfect blend of comfort, convenience, and charm in unincorporated Downers Grove. Featuring 4 above grade bedrooms, 2 full bathrooms, and a 2-car attached garage, this home is thoughtfully designed for modern living. Enjoy the warmth and ambiance of a wood-burning fireplace in the family room, which opens directly to a 3-season sunroom-an ideal spot for relaxing or entertaining. Recent updates provide peace of mind, including a new A/C, furnace, cooktop, and ovens (2023), along with a dishwasher and refrigerator just 5 years old. Most windows have been replaced, enhancing both energy efficiency and natural light-only the charming bay window remains original. The roof, approximately 15 years old, is in great condition, and an exterior gas line is ready for your summer grilling needs. Perfectly situated with easy access to highways, local shopping, and popular destinations like The Promenade Bolingbrook, Downtown Downers Grove, and Burr Ridge Village Center-this home truly offers the best of suburban living with a quiet, community feel. Don't miss your chance to make this beautiful property your own-schedule a private showing today!
Zillow last checked: 8 hours ago
Listing updated: August 25, 2025 at 04:29pm
Listing courtesy of:
Tabitha Murphy 708-848-5550,
Berkshire Hathaway HomeServices Chicago,
Crystal Rodriguez 708-703-0107,
Berkshire Hathaway HomeServices Chicago
Bought with:
Alejandro Trujillo
RE/MAX Premier
Source: MRED as distributed by MLS GRID,MLS#: 12397052
Facts & features
Interior
Bedrooms & bathrooms
- Bedrooms: 4
- Bathrooms: 2
- Full bathrooms: 2
Primary bedroom
- Features: Flooring (Carpet)
- Level: Second
- Area: 168 Square Feet
- Dimensions: 12X14
Bedroom 2
- Features: Flooring (Carpet)
- Level: Second
- Area: 140 Square Feet
- Dimensions: 10X14
Bedroom 3
- Features: Flooring (Carpet)
- Level: Second
- Area: 120 Square Feet
- Dimensions: 10X12
Bedroom 4
- Features: Flooring (Carpet)
- Level: Second
- Area: 110 Square Feet
- Dimensions: 10X11
Deck
- Level: Main
- Area: 180 Square Feet
- Dimensions: 12X15
Dining room
- Features: Flooring (Hardwood)
- Level: Main
- Area: 110 Square Feet
- Dimensions: 10X11
Family room
- Features: Flooring (Carpet)
- Level: Lower
- Area: 391 Square Feet
- Dimensions: 17X23
Foyer
- Features: Flooring (Ceramic Tile)
- Level: Main
- Area: 78 Square Feet
- Dimensions: 6X13
Kitchen
- Features: Flooring (Hardwood)
- Level: Main
- Area: 182 Square Feet
- Dimensions: 13X14
Laundry
- Features: Flooring (Vinyl)
- Level: Lower
- Area: 182 Square Feet
- Dimensions: 13X14
Living room
- Features: Flooring (Hardwood)
- Level: Main
- Area: 270 Square Feet
- Dimensions: 15X18
Office
- Features: Flooring (Carpet)
- Level: Lower
- Area: 121 Square Feet
- Dimensions: 11X11
Sun room
- Features: Flooring (Other)
- Level: Lower
- Area: 130 Square Feet
- Dimensions: 10X13
Heating
- Natural Gas, Forced Air
Cooling
- Central Air
Appliances
- Laundry: In Unit, Sink
Features
- Flooring: Hardwood, Carpet
- Basement: Crawl Space,Walk-Out Access
- Attic: Unfinished
- Number of fireplaces: 1
- Fireplace features: Wood Burning, Family Room
Interior area
- Total structure area: 0
- Total interior livable area: 1,512 sqft
Property
Parking
- Total spaces: 2
- Parking features: Concrete, Garage Door Opener, On Site, Garage Owned, Attached, Garage
- Attached garage spaces: 2
- Has uncovered spaces: Yes
Accessibility
- Accessibility features: No Disability Access
Features
- Patio & porch: Deck, Patio
Lot
- Size: 10,650 sqft
- Dimensions: 75X142
Details
- Parcel number: 0933107023
- Special conditions: None
- Other equipment: Ceiling Fan(s), Sump Pump
Construction
Type & style
- Home type: SingleFamily
- Property subtype: Single Family Residence
Materials
- Vinyl Siding, Brick
Condition
- New construction: No
- Year built: 1970
Utilities & green energy
- Sewer: Public Sewer
- Water: Lake Michigan, Public
Community & neighborhood
Location
- Region: Downers Grove
HOA & financial
HOA
- Services included: None
Other
Other facts
- Listing terms: Conventional
- Ownership: Fee Simple
Price history
| Date | Event | Price |
|---|---|---|
| 8/25/2025 | Sold | $485,000-2%$321/sqft |
Source: | ||
| 7/16/2025 | Contingent | $495,000$327/sqft |
Source: | ||
| 7/10/2025 | Listed for sale | $495,000$327/sqft |
Source: | ||
Public tax history
| Year | Property taxes | Tax assessment |
|---|---|---|
| 2024 | $6,765 +4.4% | $124,586 +8.8% |
| 2023 | $6,478 +4.8% | $114,530 +5.1% |
| 2022 | $6,184 +9.5% | $108,970 +1.2% |
Find assessor info on the county website
Neighborhood: 60516
Nearby schools
GreatSchools rating
- 4/10Prairieview Elementary SchoolGrades: 3-5Distance: 0.5 mi
- 8/10Lakeview Jr High SchoolGrades: 6-8Distance: 0.6 mi
- 8/10Community H S Dist 99 - South High SchoolGrades: 9-12Distance: 2.8 mi
Schools provided by the listing agent
- Elementary: Elizabeth Ide Elementary School
- Middle: Lakeview Junior High School
- High: South High School
- District: 66
Source: MRED as distributed by MLS GRID. This data may not be complete. We recommend contacting the local school district to confirm school assignments for this home.
Get a cash offer in 3 minutes
Find out how much your home could sell for in as little as 3 minutes with a no-obligation cash offer.
Estimated market value
$492,700

