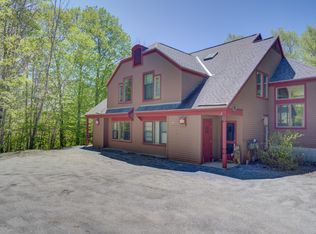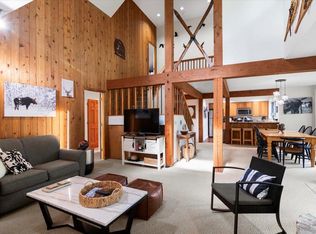Closed
Listed by:
Robin Apps,
Four Seasons Sotheby's Int'l Realty 802-297-8000,
Margaret McMahon,
Four Seasons Sotheby's Int'l Realty
Bought with: Four Seasons Sotheby's Int'l Realty
$850,000
A15 Piper Ridge Road #A15, Winhall, VT 05340
4beds
2,863sqft
Condominium, Townhouse
Built in 1983
-- sqft lot
$954,000 Zestimate®
$297/sqft
$6,518 Estimated rent
Home value
$954,000
$878,000 - $1.04M
$6,518/mo
Zestimate® history
Loading...
Owner options
Explore your selling options
What's special
In the Green Mountains of Southern Vermont, tucked among the foothills facing Stratton Mountain rests a very private condominium village, Piper Ridge. Offering the ultimate in comfort for vacation and year round living with over 2800 square feet. The chef's kitchen is custom designed with Vermont Marble counters, stainless steel appliances, beautiful finishes and fixtures. Wide Pine floors and wood burning fireplace make the living room so warm and inviting. There are 4 bedrooms and 4 recently renovated bathrooms and central air conditioning to cool the hot summer nights! Truly turnkey, you can start enjoying luxurious living with all the amenities to ensure it. For your exclusive use: a clubhouse with exercise facilities, tennis and paddle ball courts, a heated swimming pool and shuttle bus service to the Stratton resort.
Zillow last checked: 8 hours ago
Listing updated: April 04, 2023 at 02:23pm
Listed by:
Robin Apps,
Four Seasons Sotheby's Int'l Realty 802-297-8000,
Margaret McMahon,
Four Seasons Sotheby's Int'l Realty
Bought with:
Robin Apps
Four Seasons Sotheby's Int'l Realty
Margaret McMahon
Four Seasons Sotheby's Int'l Realty
Source: PrimeMLS,MLS#: 4938839
Facts & features
Interior
Bedrooms & bathrooms
- Bedrooms: 4
- Bathrooms: 4
- Full bathrooms: 3
- 3/4 bathrooms: 1
Heating
- Propane, Baseboard, Zoned
Cooling
- Central Air
Appliances
- Included: Propane Water Heater
Features
- Basement: Finished,Walk-Out Access
Interior area
- Total structure area: 2,863
- Total interior livable area: 2,863 sqft
- Finished area above ground: 2,863
- Finished area below ground: 0
Property
Parking
- Total spaces: 1
- Parking features: Gravel, Detached
- Garage spaces: 1
Features
- Levels: 3
- Stories: 3
Lot
- Features: Condo Development
Details
- Zoning description: Residential
Construction
Type & style
- Home type: Townhouse
- Property subtype: Condominium, Townhouse
Materials
- Wood Frame, Clapboard Exterior
- Foundation: Poured Concrete
- Roof: Shingle
Condition
- New construction: No
- Year built: 1983
Utilities & green energy
- Electric: Circuit Breakers
- Sewer: Community
- Utilities for property: Phone, Cable
Community & neighborhood
Location
- Region: Bondville
HOA & financial
Other financial information
- Additional fee information: Fee: $1218
Other
Other facts
- Road surface type: Gravel
Price history
| Date | Event | Price |
|---|---|---|
| 4/3/2023 | Sold | $850,000$297/sqft |
Source: | ||
| 12/10/2022 | Listed for sale | $850,000$297/sqft |
Source: | ||
Public tax history
Tax history is unavailable.
Neighborhood: 05340
Nearby schools
GreatSchools rating
- NAJamaica Village SchoolGrades: PK-5Distance: 5.7 mi
- 6/10Flood Brook Usd #20Grades: PK-8Distance: 8 mi
- NABurr & Burton AcademyGrades: 9-12Distance: 9.9 mi
Schools provided by the listing agent
- District: Bennington/Rutland
Source: PrimeMLS. This data may not be complete. We recommend contacting the local school district to confirm school assignments for this home.
Get pre-qualified for a loan
At Zillow Home Loans, we can pre-qualify you in as little as 5 minutes with no impact to your credit score.An equal housing lender. NMLS #10287.

