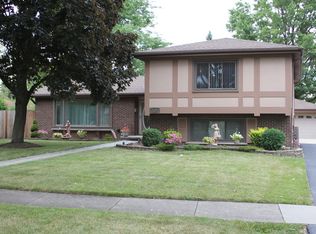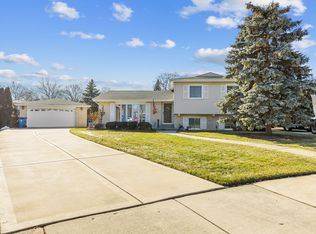Closed
$390,000
Addison, IL 60101
3beds
1,863sqft
Single Family Residence
Built in 1968
-- sqft lot
$397,800 Zestimate®
$209/sqft
$2,744 Estimated rent
Home value
$397,800
$366,000 - $434,000
$2,744/mo
Zestimate® history
Loading...
Owner options
Explore your selling options
What's special
Welcome to 1702 West Stone Avenue - a well-loved family home owned by the same family since 1978. Set on a quiet interior lot in a well-established Addison neighborhood, this home has been carefully maintained for over four decades and reflects a true pride of ownership. Step into the spacious vaulted living room, where natural light pours in and beautiful hardwood floors remain protected beneath the carpet. The eat-in kitchen offers abundant cabinet space, stainless steel appliances, and room for casual dining. Three bedrooms with hardwood floors and a full bath complete the upper level. The lower-level lots of natural light and features a cozy family room, a large laundry room with direct walkout access to the backyard, and a second full bathroom - providing flexible space for living, guests, or entertaining. An oversized two-car detached garage offers ample storage and parking. Major updates include a newer roof and HVAC, all replaced within the last five years. Perfectly located just a block from a beautiful park and close to shopping, dining, entertainment, and major tollways. This is a rare opportunity to own a home that's been cherished since 1978 - now ready for its next chapter!
Zillow last checked: 8 hours ago
Listing updated: August 11, 2025 at 12:40pm
Listing courtesy of:
Ruta Baran 630-862-7058,
@properties Christie's International Real Estate
Bought with:
Veronica Hernandez
Schiro Realty Services, Inc
Source: MRED as distributed by MLS GRID,MLS#: 12421678
Facts & features
Interior
Bedrooms & bathrooms
- Bedrooms: 3
- Bathrooms: 2
- Full bathrooms: 2
Primary bedroom
- Features: Flooring (Hardwood)
- Level: Main
- Area: 165 Square Feet
- Dimensions: 15X11
Bedroom 2
- Features: Flooring (Hardwood)
- Level: Main
- Area: 143 Square Feet
- Dimensions: 13X11
Bedroom 3
- Features: Flooring (Hardwood)
- Level: Main
- Area: 110 Square Feet
- Dimensions: 11X10
Breakfast room
- Features: Flooring (Vinyl)
- Level: Main
- Area: 121 Square Feet
- Dimensions: 11X11
Family room
- Features: Flooring (Carpet)
- Level: Basement
- Area: 228 Square Feet
- Dimensions: 19X12
Kitchen
- Features: Kitchen (Eating Area-Breakfast Bar, Eating Area-Table Space), Flooring (Vinyl)
- Level: Main
- Area: 132 Square Feet
- Dimensions: 12X11
Laundry
- Features: Flooring (Other)
- Level: Basement
- Area: 156 Square Feet
- Dimensions: 12X13
Living room
- Features: Flooring (Carpet)
- Level: Main
- Area: 270 Square Feet
- Dimensions: 18X15
Heating
- Natural Gas
Cooling
- Central Air
Appliances
- Included: Range, Microwave, Dishwasher, Refrigerator, Washer, Dryer, Disposal
Features
- Basement: Finished,Crawl Space,Rec/Family Area,Daylight,Walk-Out Access
Interior area
- Total structure area: 1,863
- Total interior livable area: 1,863 sqft
Property
Parking
- Total spaces: 2
- Parking features: Garage Door Opener, On Site, Detached, Garage
- Garage spaces: 2
- Has uncovered spaces: Yes
Accessibility
- Accessibility features: No Disability Access
Lot
- Dimensions: 77.3X119X69X121
Details
- Parcel number: 0319302049
- Special conditions: None
Construction
Type & style
- Home type: SingleFamily
- Property subtype: Single Family Residence
Materials
- Brick
Condition
- New construction: No
- Year built: 1968
Utilities & green energy
- Sewer: Public Sewer
- Water: Public
Community & neighborhood
Location
- Region: Addison
Other
Other facts
- Listing terms: Cash
- Ownership: Fee Simple
Price history
| Date | Event | Price |
|---|---|---|
| 8/11/2025 | Sold | $390,000+1.3%$209/sqft |
Source: | ||
| 7/31/2025 | Pending sale | $385,000$207/sqft |
Source: | ||
| 7/22/2025 | Contingent | $385,000$207/sqft |
Source: | ||
| 7/17/2025 | Listed for sale | $385,000+347.7%$207/sqft |
Source: | ||
| 9/1/1978 | Sold | $86,000$46/sqft |
Source: Agent Provided Report a problem | ||
Public tax history
| Year | Property taxes | Tax assessment |
|---|---|---|
| 2024 | $7,046 +5.6% | $115,970 +8.8% |
| 2023 | $6,670 -1.1% | $106,610 +4% |
| 2022 | $6,741 +4.7% | $102,530 +4.4% |
Neighborhood: 60101
Nearby schools
GreatSchools rating
- 8/10Stone Elementary SchoolGrades: K-5Distance: 0.3 mi
- 6/10Indian Trail Jr High SchoolGrades: 6-8Distance: 0.5 mi
- 8/10Addison Trail High SchoolGrades: 9-12Distance: 0.5 mi
Schools provided by the listing agent
- Elementary: Stone Elementary School
- Middle: Indian Trail Junior High School
- High: Addison Trail High School
- District: 4
Source: MRED as distributed by MLS GRID. This data may not be complete. We recommend contacting the local school district to confirm school assignments for this home.
Get a cash offer in 3 minutes
Find out how much your home could sell for in as little as 3 minutes with a no-obligation cash offer.
Estimated market value$397,800
Get a cash offer in 3 minutes
Find out how much your home could sell for in as little as 3 minutes with a no-obligation cash offer.
Estimated market value
$397,800

