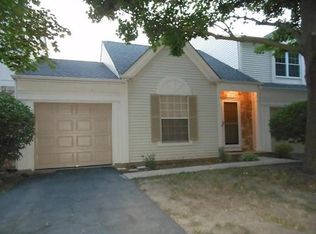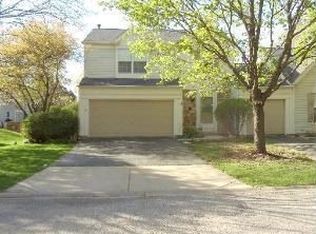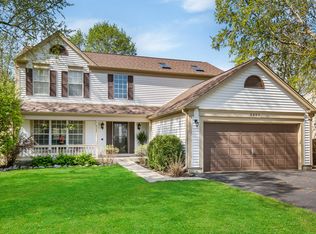Closed
$225,000
Algonquin, IL 60102
2beds
979sqft
Condominium, Single Family Residence
Built in 1988
-- sqft lot
$226,400 Zestimate®
$230/sqft
$1,729 Estimated rent
Home value
$226,400
$208,000 - $247,000
$1,729/mo
Zestimate® history
Loading...
Owner options
Explore your selling options
What's special
Beautiful 2 bedroom ( 2nd bedroom is a loft), one bath townhome in desirable Copper Oaks east of Fox River. First floor features living/dining room open floor plan, master bedroom , full bathroom ,hardwood floors, cathedral ceiling, two skylights, gas fireplace, updated windows, sliding door leading to a large deck and backyard. Gorgeous updated kitchen with lots of storage, pantry, granite countertops and stainless steel appliances (fridge 2024). First floor laundry room leading to one car attached garage. Carpeted second floor features spacious loft bedroom and a walk in closet .New furnace , A/C, hot water heater, toilet were installed in 2023. Low HOA fees $235 per month include common insurance, exterior maintenance, lawn care. Home is located in a peaceful, walkable community with easy access to shopping, dining and parks. Move-in-ready
Zillow last checked: 8 hours ago
Listing updated: July 24, 2025 at 01:36am
Listing courtesy of:
Barbara Skaliotis 773-520-9040,
Royal Service Realty Home Sweet Home
Bought with:
Terri Tillinghast
RE/MAX Properties Northwest
Source: MRED as distributed by MLS GRID,MLS#: 12385857
Facts & features
Interior
Bedrooms & bathrooms
- Bedrooms: 2
- Bathrooms: 1
- Full bathrooms: 1
Primary bedroom
- Features: Flooring (Carpet)
- Level: Main
- Area: 150 Square Feet
- Dimensions: 15X10
Bedroom 2
- Features: Flooring (Carpet)
- Level: Second
- Area: 180 Square Feet
- Dimensions: 15X12
Kitchen
- Features: Flooring (Hardwood)
- Level: Main
- Area: 120 Square Feet
- Dimensions: 15X8
Laundry
- Level: Main
- Area: 30 Square Feet
- Dimensions: 5X6
Living room
- Features: Flooring (Hardwood)
- Level: Main
- Area: 208 Square Feet
- Dimensions: 13X16
Heating
- Natural Gas, Forced Air
Cooling
- Central Air
Appliances
- Included: Range, Microwave, Dishwasher, Refrigerator, Washer, Dryer, Disposal, Stainless Steel Appliance(s)
- Laundry: Main Level, In Unit
Features
- Cathedral Ceiling(s), 1st Floor Bedroom, 1st Floor Full Bath
- Flooring: Hardwood
- Windows: Skylight(s)
- Basement: Crawl Space
- Number of fireplaces: 1
- Fireplace features: Gas Log, Living Room
Interior area
- Total structure area: 0
- Total interior livable area: 979 sqft
Property
Parking
- Total spaces: 1
- Parking features: On Site, Attached, Garage
- Attached garage spaces: 1
Accessibility
- Accessibility features: No Disability Access
Features
- Patio & porch: Deck
Details
- Parcel number: 1935405018
- Special conditions: None
- Other equipment: Ceiling Fan(s)
Construction
Type & style
- Home type: Condo
- Property subtype: Condominium, Single Family Residence
Materials
- Vinyl Siding, Stone
Condition
- New construction: No
- Year built: 1988
Utilities & green energy
- Sewer: Public Sewer
- Water: Public
Community & neighborhood
Security
- Security features: Carbon Monoxide Detector(s)
Location
- Region: Algonquin
HOA & financial
HOA
- Has HOA: Yes
- HOA fee: $235 monthly
- Services included: Lawn Care
Other
Other facts
- Listing terms: Conventional
- Ownership: Condo
Price history
| Date | Event | Price |
|---|---|---|
| 7/17/2025 | Sold | $225,000-3%$230/sqft |
Source: | ||
| 6/18/2025 | Contingent | $232,000$237/sqft |
Source: | ||
| 6/12/2025 | Listed for sale | $232,000+29.6%$237/sqft |
Source: | ||
| 9/12/2022 | Sold | $179,000$183/sqft |
Source: | ||
| 8/10/2022 | Contingent | $179,000$183/sqft |
Source: | ||
Public tax history
Tax history is unavailable.
Neighborhood: 60102
Nearby schools
GreatSchools rating
- 6/10Algonquin Lakes Elementary SchoolGrades: K-5Distance: 0.7 mi
- 6/10Algonquin Middle SchoolGrades: 6-8Distance: 0.9 mi
- NAOak Ridge SchoolGrades: 6-12Distance: 3.5 mi
Schools provided by the listing agent
- District: 300
Source: MRED as distributed by MLS GRID. This data may not be complete. We recommend contacting the local school district to confirm school assignments for this home.
Get a cash offer in 3 minutes
Find out how much your home could sell for in as little as 3 minutes with a no-obligation cash offer.
Estimated market value$226,400
Get a cash offer in 3 minutes
Find out how much your home could sell for in as little as 3 minutes with a no-obligation cash offer.
Estimated market value
$226,400


