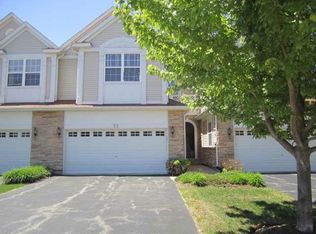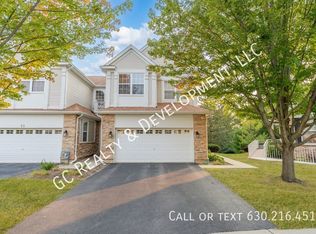Closed
$345,000
Algonquin, IL 60102
2beds
1,766sqft
Townhouse, Single Family Residence
Built in 2004
1,587.9 Square Feet Lot
$361,000 Zestimate®
$195/sqft
$2,511 Estimated rent
Home value
$361,000
$329,000 - $397,000
$2,511/mo
Zestimate® history
Loading...
Owner options
Explore your selling options
What's special
Fantastic location: loads of upgrades includes hardwood flooring in foyer kitchen and upstairs hall, Bright open kitchen with Corian counters white cabinetry, newer stainless appliances and ample can lighting. Large Living rm & Dining rm with newer carpeting that leads to the sliding doors to a beautiful deck-perfect to enjoy your morning coffee and all the nature views and sounds. 2nd flr features a large primary bedroom with vaulted ceiling, w/walk-in closet in addition to a 2nd closet and a large primary full bath. There is a 2nd large bedroom, 2nd full bath and a LOFT that can be built out for a 3RD bedroom or keep as a loft. The English basement was prof finished w/wet bar custom seating full bath, pool table and a large storage/furnace room. The 2nd flr laundry room makes laundry easy to do. Finally a huge 2 car garage with plenty of shelving for storage.
Zillow last checked: 8 hours ago
Listing updated: November 22, 2024 at 01:26pm
Listing courtesy of:
Salvatore Chereso 773-719-7734,
Gateway Realty LLC,
Mark Chereso, ABR,SRES 773-719-7732,
Gateway Realty LLC
Bought with:
Bernadeta Siek
Charles Rutenberg Realty
Source: MRED as distributed by MLS GRID,MLS#: 12118001
Facts & features
Interior
Bedrooms & bathrooms
- Bedrooms: 2
- Bathrooms: 4
- Full bathrooms: 3
- 1/2 bathrooms: 1
Primary bedroom
- Features: Flooring (Carpet), Window Treatments (Blinds), Bathroom (Full)
- Level: Second
- Area: 221 Square Feet
- Dimensions: 17X13
Bedroom 2
- Features: Flooring (Carpet), Window Treatments (Blinds)
- Level: Second
- Area: 132 Square Feet
- Dimensions: 11X12
Dining room
- Features: Flooring (Carpet), Window Treatments (Blinds)
- Level: Main
- Area: 110 Square Feet
- Dimensions: 11X10
Family room
- Features: Flooring (Carpet), Window Treatments (Blinds)
- Level: Basement
- Area: 638 Square Feet
- Dimensions: 22X29
Kitchen
- Features: Kitchen (Eating Area-Table Space, Pantry-Closet), Flooring (Hardwood)
- Level: Main
- Area: 165 Square Feet
- Dimensions: 15X11
Laundry
- Features: Flooring (Vinyl)
- Level: Second
- Area: 64 Square Feet
- Dimensions: 8X8
Living room
- Features: Flooring (Carpet), Window Treatments (Blinds)
- Level: Main
- Area: 204 Square Feet
- Dimensions: 17X12
Loft
- Features: Flooring (Carpet), Window Treatments (Blinds)
- Level: Second
- Area: 187 Square Feet
- Dimensions: 17X11
Heating
- Natural Gas, Forced Air
Cooling
- Central Air
Appliances
- Included: Range, Microwave, Dishwasher, Refrigerator, Bar Fridge, Washer, Dryer, Disposal, Humidifier
- Laundry: Upper Level, In Unit
Features
- Cathedral Ceiling(s), Wet Bar, Storage, Walk-In Closet(s)
- Flooring: Hardwood
- Basement: Finished,Full,Daylight
Interior area
- Total structure area: 2,505
- Total interior livable area: 1,766 sqft
- Finished area below ground: 739
Property
Parking
- Total spaces: 2
- Parking features: Asphalt, Garage Door Opener, On Site, Garage Owned, Attached, Garage
- Attached garage spaces: 2
- Has uncovered spaces: Yes
Accessibility
- Accessibility features: No Disability Access
Features
- Patio & porch: Deck
Lot
- Size: 1,587 sqft
- Dimensions: 23.70X67
- Features: Common Grounds, Wetlands
Details
- Parcel number: 1930403042
- Special conditions: None
- Other equipment: Water-Softener Owned, TV-Cable, TV-Dish, Ceiling Fan(s), Sump Pump
Construction
Type & style
- Home type: Townhouse
- Property subtype: Townhouse, Single Family Residence
Materials
- Vinyl Siding, Brick
- Foundation: Concrete Perimeter
- Roof: Asphalt
Condition
- New construction: No
- Year built: 2004
Details
- Builder model: WINCHESTER
Utilities & green energy
- Electric: Circuit Breakers
- Sewer: Public Sewer
- Water: Public
Community & neighborhood
Security
- Security features: Carbon Monoxide Detector(s)
Location
- Region: Algonquin
- Subdivision: Winding Creek
HOA & financial
HOA
- Has HOA: Yes
- HOA fee: $239 monthly
- Amenities included: Bike Room/Bike Trails, Storage, Ceiling Fan
- Services included: Insurance, Exterior Maintenance, Lawn Care, Snow Removal
Other
Other facts
- Listing terms: Conventional
- Ownership: Fee Simple w/ HO Assn.
Price history
| Date | Event | Price |
|---|---|---|
| 11/22/2024 | Sold | $345,000-1.4%$195/sqft |
Source: | ||
| 10/24/2024 | Contingent | $350,000$198/sqft |
Source: | ||
| 10/11/2024 | Listed for sale | $350,000$198/sqft |
Source: | ||
| 9/4/2024 | Pending sale | $350,000$198/sqft |
Source: | ||
| 8/27/2024 | Price change | $350,000-1.4%$198/sqft |
Source: | ||
Public tax history
Tax history is unavailable.
Neighborhood: 60102
Nearby schools
GreatSchools rating
- 6/10Lincoln Prairie Elementary SchoolGrades: PK-5Distance: 0.4 mi
- 6/10Westfield Community SchoolGrades: PK-8Distance: 2.1 mi
- 8/10Harry D Jacobs High SchoolGrades: 9-12Distance: 0.4 mi
Schools provided by the listing agent
- Elementary: Lincoln Prairie Elementary Schoo
- Middle: Westfield Community School
- High: H D Jacobs High School
- District: 300
Source: MRED as distributed by MLS GRID. This data may not be complete. We recommend contacting the local school district to confirm school assignments for this home.
Get a cash offer in 3 minutes
Find out how much your home could sell for in as little as 3 minutes with a no-obligation cash offer.
Estimated market value$361,000
Get a cash offer in 3 minutes
Find out how much your home could sell for in as little as 3 minutes with a no-obligation cash offer.
Estimated market value
$361,000

