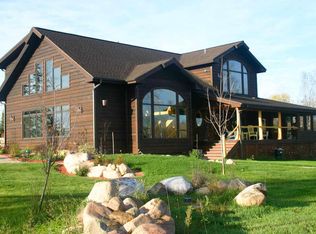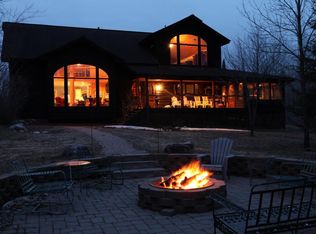Sold for $1,000,000 on 04/14/25
$1,000,000
Allavus Rd, Mountain Iron, MN 55768
3beds
5,240sqft
Single Family Residence
Built in 2003
38.3 Acres Lot
$1,056,600 Zestimate®
$191/sqft
$3,958 Estimated rent
Home value
$1,056,600
$919,000 - $1.22M
$3,958/mo
Zestimate® history
Loading...
Owner options
Explore your selling options
What's special
High End Custom Cedar Home On A Thousand Feet Of Private Shoreline On The River Flowing From Buhl To McQuade Lake, Private Pond W/Fish In River & Pond, SAND SWIMMING HOLE, 38 Acres, Beautiful Country Views & Abundant Wildlife. Ideal location between Virginia & Hibbing. Unbelievably well built in 2003, 5,240 SF, 3+BR (2 King suites)/3BTH, attached massive garage w/high ceilings, in flr heat & office/media room/guest quarters above. Open floor plan offers stunning kitchen—Hickory cabinets w/granite & butcher block counters, 2 islands, SubZero & top quality apls—two story great rm w/huge fireplace& walls of windows open to wrap around porch; spacious dining w/glass door to patio. Main flr King suite. Main flr laundry. Upstairs, king suite, loft BR & office. Wine cellar. Security system. HIGH SPEED INTERNET. 48 x 36 shop w/in-flr heat & 60 x 36 garage w/36 x 20 heated workshop. Sauna log cabin. 1000 gal holding tank for potential RV/gar/guest cabin. Click 3D tour link!
Zillow last checked: 8 hours ago
Listing updated: September 08, 2025 at 04:10pm
Listed by:
Lisa Janisch 218-780-6644,
Janisch Realty Inc.
Bought with:
Lisa Janisch, MN 40298563
Janisch Realty Inc.
Source: Lake Superior Area Realtors,MLS#: 6101507
Facts & features
Interior
Bedrooms & bathrooms
- Bedrooms: 3
- Bathrooms: 3
- Full bathrooms: 1
- 3/4 bathrooms: 2
- Main level bedrooms: 1
Dining room
- Level: Main
- Area: 16 Square Feet
- Dimensions: 16 x 1
Family room
- Level: Upper
- Area: 900 Square Feet
- Dimensions: 25 x 36
Kitchen
- Level: Main
- Area: 360 Square Feet
- Dimensions: 18 x 20
Laundry
- Level: Main
- Area: 144 Square Feet
- Dimensions: 12 x 12
Living room
- Level: Main
- Area: 560 Square Feet
- Dimensions: 20 x 28
Porch
- Level: Main
- Area: 576 Square Feet
- Dimensions: 12 x 48
Other
- Level: Main
- Area: 225 Square Feet
- Dimensions: 15 x 15
Heating
- Dual Fuel/Off Peak, In Floor Heat, Hot Water, Electric
Cooling
- None
Appliances
- Included: Water Heater-Electric, Dishwasher, Dryer, Exhaust Fan, Microwave, Range, Refrigerator, Washer
- Laundry: Main Level, Washer Hookup
Features
- Ceiling Fan(s), Eat In Kitchen, Natural Woodwork, Sauna, Vaulted Ceiling(s), Walk-In Closet(s)
- Flooring: Hardwood Floors, Tiled Floors
- Basement: Partial,N/A
- Number of fireplaces: 1
- Fireplace features: Gas
Interior area
- Total interior livable area: 5,240 sqft
- Finished area above ground: 5,240
- Finished area below ground: 0
Property
Parking
- Total spaces: 10
- Parking features: RV Parking, Gravel, Attached, Multiple
- Attached garage spaces: 10
Features
- Patio & porch: Deck, Patio, Porch
- Exterior features: Watering System
- Has view: Yes
- View description: River, Panoramic
- Has water view: Yes
- Water view: River
- Waterfront features: River, Waterfront Access(Private)
- Body of water: Unnamed
- Frontage length: 1000
Lot
- Size: 38.30 Acres
- Dimensions: 1320 x 90
- Features: Landscaped, Many Trees
- Residential vegetation: Heavily Wooded
Details
- Additional structures: Sauna
- Foundation area: 2632
- Parcel number: 290001001560 & 01561
Construction
Type & style
- Home type: SingleFamily
- Architectural style: Ranch
- Property subtype: Single Family Residence
Materials
- Wood, Frame/Wood
- Foundation: Concrete Perimeter
- Roof: Asphalt Shingle
Condition
- Previously Owned
- Year built: 2003
Utilities & green energy
- Electric: Minnesota Power
- Sewer: Private Sewer
- Water: Private
Community & neighborhood
Security
- Security features: Security System
Location
- Region: Mountain Iron
Other
Other facts
- Listing terms: Cash,Conventional
Price history
| Date | Event | Price |
|---|---|---|
| 4/14/2025 | Sold | $1,000,000$191/sqft |
Source: | ||
| 3/12/2025 | Pending sale | $1,000,000$191/sqft |
Source: | ||
| 3/12/2025 | Price change | $1,000,000+33.4%$191/sqft |
Source: Range AOR #143219 Report a problem | ||
| 4/30/2022 | Price change | $749,500-14.3%$143/sqft |
Source: | ||
| 3/2/2022 | Listed for sale | $874,500$167/sqft |
Source: | ||
Public tax history
Tax history is unavailable.
Neighborhood: 55768
Nearby schools
GreatSchools rating
- 5/10Cherry Elementary SchoolGrades: PK-6Distance: 2.8 mi
- 5/10Cherry SecondaryGrades: 7-12Distance: 2.8 mi

Get pre-qualified for a loan
At Zillow Home Loans, we can pre-qualify you in as little as 5 minutes with no impact to your credit score.An equal housing lender. NMLS #10287.

