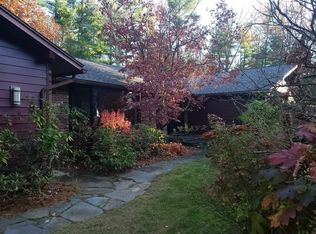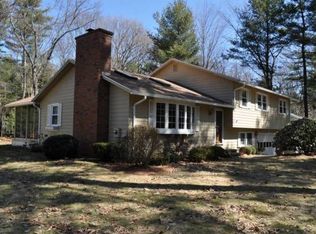Sold for $421,323 on 09/18/23
$421,323
228 Aubinwood Rd, Amherst, MA 01002
5beds
1,791sqft
Single Family Residence
Built in 1973
0.45 Acres Lot
$544,500 Zestimate®
$235/sqft
$3,720 Estimated rent
Home value
$544,500
$506,000 - $583,000
$3,720/mo
Zestimate® history
Loading...
Owner options
Explore your selling options
What's special
Much loved one owner Echo Hill cape style home with .45 acre flat lot. Come update this home to make it yours as it has so many possibilities! First floor offers generous living room with fireplace, eat-in kitchen with ample cabinetry, dining room with slider to deck, a family room, and a bedroom. Upstairs there are three generously sized bedrooms and a second full bath. The twoo car garage offers additional space that could be finished to create a primary suite or office. Full basement has laundry and workshop. Fireplace gives option for wood heat. Home has updated electrical panel and newer heating system and AC. Come preview and see if you can make this home work for you. ECHO HILL offers walking trails, bus stops, and an association pond for recreational use. Close to Hampshire Athletic Club and minutes to town and the University. Offers to be made for home in "as is" condition. Offers by noon 9/5/23.
Zillow last checked: 8 hours ago
Listing updated: September 29, 2023 at 08:11am
Listed by:
Nancy Hamel 413-427-3737,
Jones Group REALTORS® 413-549-3700,
Nancy Hamel 413-427-3737
Bought with:
Gregory Haughton
5 College REALTORS®
Source: MLS PIN,MLS#: 73153304
Facts & features
Interior
Bedrooms & bathrooms
- Bedrooms: 5
- Bathrooms: 2
- Full bathrooms: 2
Primary bedroom
- Features: Closet, Flooring - Wall to Wall Carpet
- Level: First
Bedroom 2
- Features: Closet, Flooring - Wall to Wall Carpet
- Level: First
Bedroom 3
- Features: Closet, Flooring - Wall to Wall Carpet
- Level: Second
Bedroom 4
- Features: Closet, Flooring - Wall to Wall Carpet
- Level: Second
Bedroom 5
- Features: Closet, Flooring - Wall to Wall Carpet
- Level: Second
Primary bathroom
- Features: No
Bathroom 1
- Features: Bathroom - Full, Bathroom - With Tub & Shower, Closet, Flooring - Vinyl
- Level: First
Bathroom 2
- Features: Bathroom - Full, Bathroom - With Tub & Shower, Flooring - Vinyl
- Level: Second
Dining room
- Features: Flooring - Stone/Ceramic Tile, Exterior Access
- Level: First
Kitchen
- Features: Flooring - Vinyl
- Level: First
Living room
- Features: Flooring - Wall to Wall Carpet
- Level: First
Heating
- Central, Forced Air, Electric
Cooling
- Central Air
Appliances
- Laundry: In Basement
Features
- Flooring: Tile, Vinyl, Carpet
- Windows: Insulated Windows, Screens
- Basement: Full,Interior Entry,Concrete,Unfinished
- Number of fireplaces: 2
- Fireplace features: Living Room
Interior area
- Total structure area: 1,791
- Total interior livable area: 1,791 sqft
Property
Parking
- Total spaces: 6
- Parking features: Attached, Garage Door Opener, Off Street, Paved
- Attached garage spaces: 2
- Uncovered spaces: 4
Accessibility
- Accessibility features: No
Features
- Patio & porch: Deck
- Exterior features: Deck, Rain Gutters, Screens
- Waterfront features: Lake/Pond, 1/10 to 3/10 To Beach, Beach Ownership(Private, Association)
- Frontage length: 100.00
Lot
- Size: 0.45 Acres
- Features: Wooded, Level
Details
- Foundation area: 0
- Parcel number: 3011036
- Zoning: 1 Family
Construction
Type & style
- Home type: SingleFamily
- Architectural style: Cape
- Property subtype: Single Family Residence
Materials
- Frame
- Foundation: Concrete Perimeter
- Roof: Shingle
Condition
- Year built: 1973
Utilities & green energy
- Electric: Circuit Breakers, 200+ Amp Service
- Sewer: Public Sewer
- Water: Public
- Utilities for property: for Electric Range
Green energy
- Energy efficient items: Thermostat
Community & neighborhood
Community
- Community features: Public Transportation, Walk/Jog Trails, Medical Facility, Bike Path, Conservation Area, Public School, Other
Location
- Region: Amherst
- Subdivision: ECHO HILL NORTH
Other
Other facts
- Road surface type: Paved
Price history
| Date | Event | Price |
|---|---|---|
| 10/5/2024 | Listing removed | $4,400$2/sqft |
Source: Zillow Rentals Report a problem | ||
| 9/20/2024 | Listed for rent | $4,400+63%$2/sqft |
Source: Zillow Rentals Report a problem | ||
| 1/27/2024 | Listing removed | -- |
Source: Zillow Rentals Report a problem | ||
| 11/28/2023 | Listed for rent | $2,700$2/sqft |
Source: Zillow Rentals Report a problem | ||
| 9/18/2023 | Sold | $421,323-4.2%$235/sqft |
Source: MLS PIN #73153304 Report a problem | ||
Public tax history
| Year | Property taxes | Tax assessment |
|---|---|---|
| 2025 | $7,984 -13.9% | $444,800 -11.2% |
| 2024 | $9,270 +4.7% | $500,800 +13.7% |
| 2023 | $8,856 +1% | $440,600 +6.9% |
Find assessor info on the county website
Neighborhood: 01002
Nearby schools
GreatSchools rating
- 8/10Fort River Elementary SchoolGrades: K-6Distance: 1.1 mi
- 5/10Amherst Regional Middle SchoolGrades: 7-8Distance: 2 mi
- 8/10Amherst Regional High SchoolGrades: 9-12Distance: 1.9 mi
Schools provided by the listing agent
- Elementary: Fort River
- Middle: Amherst Middle
- High: Arhs
Source: MLS PIN. This data may not be complete. We recommend contacting the local school district to confirm school assignments for this home.

Get pre-qualified for a loan
At Zillow Home Loans, we can pre-qualify you in as little as 5 minutes with no impact to your credit score.An equal housing lender. NMLS #10287.
Sell for more on Zillow
Get a free Zillow Showcase℠ listing and you could sell for .
$544,500
2% more+ $10,890
With Zillow Showcase(estimated)
$555,390
